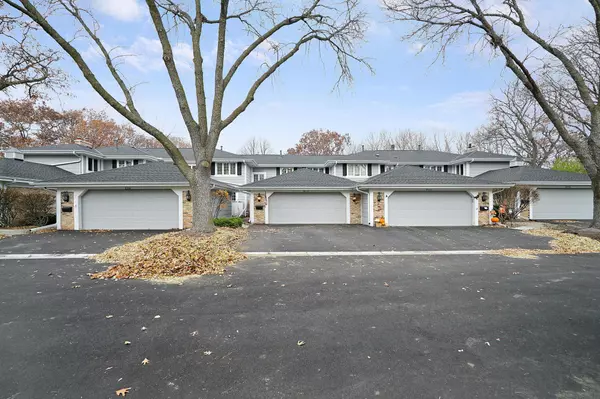$315,000
$310,000
1.6%For more information regarding the value of a property, please contact us for a free consultation.
8012 Pennsylvania RD Bloomington, MN 55438
3 Beds
4 Baths
2,463 SqFt
Key Details
Sold Price $315,000
Property Type Townhouse
Sub Type Townhouse Side x Side
Listing Status Sold
Purchase Type For Sale
Square Footage 2,463 sqft
Price per Sqft $127
Subdivision Highwood Estates 3Rd Add
MLS Listing ID 6462085
Sold Date 01/29/24
Bedrooms 3
Full Baths 1
Half Baths 2
Three Quarter Bath 1
HOA Fees $340/mo
Year Built 1973
Annual Tax Amount $3,729
Tax Year 2023
Contingent None
Lot Size 2,613 Sqft
Acres 0.06
Lot Dimensions 28x90
Property Description
Wonderful 3 bedroom(same level) 4 bath townhome near Hyland Park Reserve & Ski Area and Normandale Lake Park. Very spacious 3 level home with 2,463 finished sq ft. Home backs up to 5+ acres of woods for private views. Enjoy the convenience of formal & informal dining areas or use as a sitting room or flex space. Very spacious bedrooms on upper level along with full bath and private primary bath. Enjoy a composite deck on the main level and walkout lower level to concrete patio. The home offers 2 fireplaces; wood burning on the main level and gas in lower level family room which also offers a walk-up wet bar. Private 27 x 16 courtyard between house and garage. Updated mechanicals. Roof new in 2022. Dishwasher 2022, Refrigerator 2019 and induction range 2018(boils water in minutes). Recently replaced streets and driveways and several sidewalk sections and front porch. 11 x 7.5 storage room in lower level. Guest parking areas. Shared pool and tennis courts.
Location
State MN
County Hennepin
Zoning Residential-Single Family
Rooms
Basement Daylight/Lookout Windows, Finished, Full, Storage Space, Walkout
Dining Room Separate/Formal Dining Room
Interior
Heating Forced Air
Cooling Central Air
Fireplaces Number 2
Fireplaces Type Brick, Family Room, Gas, Living Room, Wood Burning
Fireplace Yes
Appliance Dishwasher, Disposal, Dryer, Gas Water Heater, Microwave, Range, Refrigerator, Stainless Steel Appliances, Washer, Water Softener Owned
Exterior
Parking Features Detached, Asphalt, Garage Door Opener, Guest Parking
Garage Spaces 2.0
Fence None
Pool Below Ground, Heated, Outdoor Pool, Shared
Roof Type Age 8 Years or Less,Asphalt,Pitched
Building
Lot Description Tree Coverage - Heavy, Tree Coverage - Medium
Story Two
Foundation 896
Sewer City Sewer/Connected
Water City Water/Connected
Level or Stories Two
Structure Type Brick/Stone,Fiber Board
New Construction false
Schools
School District Bloomington
Others
HOA Fee Include Hazard Insurance,Lawn Care,Maintenance Grounds,Trash,Shared Amenities,Snow Removal,Water
Restrictions Mandatory Owners Assoc,Pets - Cats Allowed,Pets - Dogs Allowed,Pets - Number Limit,Rental Restrictions May Apply
Read Less
Want to know what your home might be worth? Contact us for a FREE valuation!

Our team is ready to help you sell your home for the highest possible price ASAP






