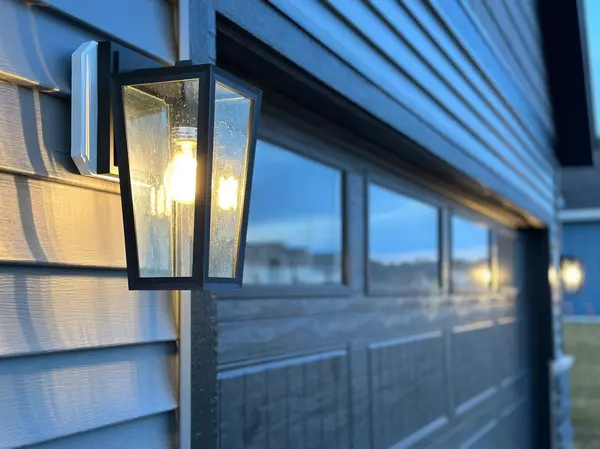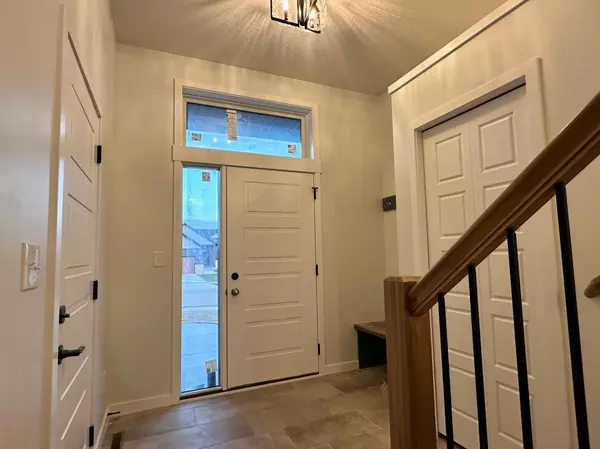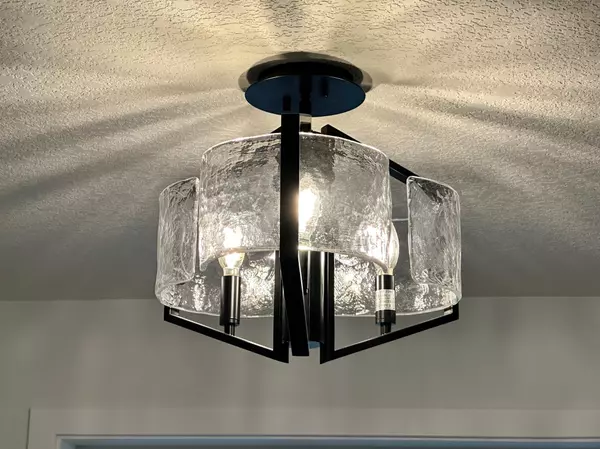$399,900
$399,900
For more information regarding the value of a property, please contact us for a free consultation.
229 Brookestone DR SE Rochester, MN 55904
4 Beds
2 Baths
1,854 SqFt
Key Details
Sold Price $399,900
Property Type Single Family Home
Sub Type Single Family Residence
Listing Status Sold
Purchase Type For Sale
Square Footage 1,854 sqft
Price per Sqft $215
Subdivision Stonebrooke 4Th Add-Torrens
MLS Listing ID 6452315
Sold Date 02/02/24
Bedrooms 4
Full Baths 2
Year Built 2023
Annual Tax Amount $924
Tax Year 2023
Contingent None
Lot Size 10,018 Sqft
Acres 0.23
Lot Dimensions 69 x 134 x 83 x 135
Property Description
Exceed your expectations in the BRAND NEW 4-bedroom, 2-bathroom NEW CONSTRUCTION HOME!. Enjoy this open-concept floor plan and a modern design boasting 1,900 sq feet. The main floor has two spacious bedrooms, a full bath, living room with large vault and beautiful kitchen featuring a large center island, gorgeous cabinets and stainless appliances. Step down to the lower level with all daylight windows for great natural lighting in the oversized family room with gas fireplace, two more bedrooms and additional full bathroom. Don't forget about the 3-car attached garage for all your cars and toys. Call now for new construction updates and to check this house out in person!
Location
State MN
County Olmsted
Community Stonebrooke
Zoning Residential-Single Family
Rooms
Basement Finished, Full, Sump Pump, Wood
Dining Room Kitchen/Dining Room
Interior
Heating Forced Air, Fireplace(s)
Cooling Central Air
Fireplaces Number 1
Fireplaces Type Family Room, Gas
Fireplace Yes
Appliance Dishwasher, Disposal, Microwave, Range, Refrigerator, Stainless Steel Appliances
Exterior
Parking Features Attached Garage, Concrete, Garage Door Opener
Garage Spaces 3.0
Roof Type Age 8 Years or Less,Architecural Shingle,Asphalt
Building
Lot Description Sod Included in Price
Story Split Entry (Bi-Level)
Foundation 992
Sewer City Sewer/Connected
Water City Water/Connected
Level or Stories Split Entry (Bi-Level)
Structure Type Brick/Stone,Vinyl Siding
New Construction true
Schools
Elementary Schools Pinewood
Middle Schools Willow Creek
High Schools Mayo
School District Rochester
Read Less
Want to know what your home might be worth? Contact us for a FREE valuation!

Our team is ready to help you sell your home for the highest possible price ASAP






