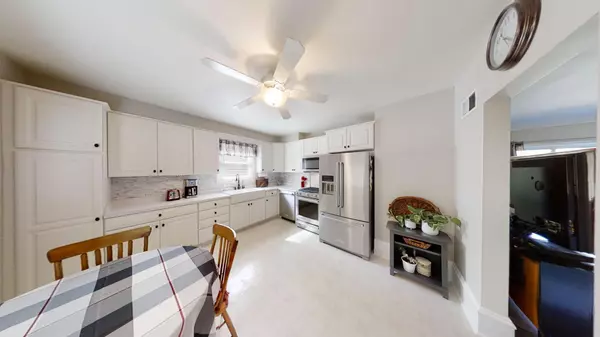$425,000
$439,900
3.4%For more information regarding the value of a property, please contact us for a free consultation.
8975 Page AVE NE Otsego, MN 55330
3 Beds
2 Baths
1,667 SqFt
Key Details
Sold Price $425,000
Property Type Single Family Home
Sub Type Single Family Residence
Listing Status Sold
Purchase Type For Sale
Square Footage 1,667 sqft
Price per Sqft $254
MLS Listing ID 6409134
Sold Date 02/13/24
Bedrooms 3
Full Baths 2
Year Built 1900
Annual Tax Amount $2,458
Tax Year 2022
Contingent None
Lot Size 1.560 Acres
Acres 1.56
Lot Dimensions 199' x 342'
Property Description
Don`t miss out on this charmingly unique updated and well maintained 2 Story home in highly sought about Otsego MN on a beautiful 1.56 Acre lot with brand new wrap around driveway ,breath taking mature gardens and the 2 outbuildings are a motorheads dream, the first of which features propane heat, forced air furnace w/AC & exhaust fan ,ceiling fans , Chevy bowtie showcase built into wall, inside dog house with access to outdoor kennel with a shed. The 2nd of which is a well-built barn with lots of storage space, a large loft, an insulated and partially drywalled paint booth with filters & lights + gas and electric ready for hookup. The home features newer windows 2 of which were upgraded to bay windows, spacious main level kitchen with stainless appliances, large laundry room, bedroom with hard wood floor, living room with bay window, office and bathroom. On the upper level is a master suite with bonus sunroom 3rd bedroom and large master bath with whirlpool and much much more!
Location
State MN
County Wright
Zoning Residential-Single Family
Rooms
Basement Partial
Dining Room Eat In Kitchen
Interior
Heating Forced Air
Cooling Central Air
Fireplace No
Appliance Dishwasher, Gas Water Heater, Range, Refrigerator, Water Softener Owned
Exterior
Parking Features Detached, Asphalt, Heated Garage, Insulated Garage, Parking Garage, Parking Lot
Garage Spaces 6.0
Roof Type Age 8 Years or Less,Asphalt
Building
Lot Description Corner Lot, Tree Coverage - Medium
Story Two
Foundation 1036
Sewer Septic System Compliant - Yes
Water Well
Level or Stories Two
Structure Type Vinyl Siding
New Construction false
Schools
School District Elk River
Read Less
Want to know what your home might be worth? Contact us for a FREE valuation!

Our team is ready to help you sell your home for the highest possible price ASAP






