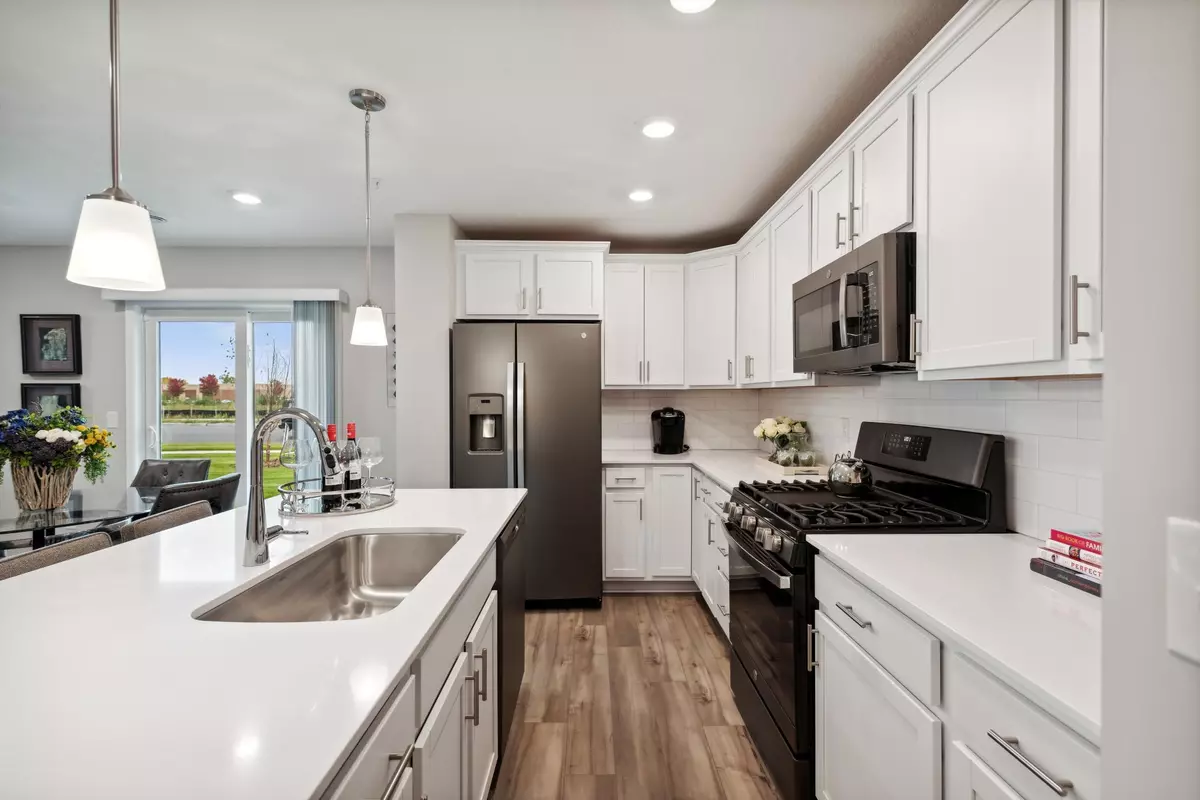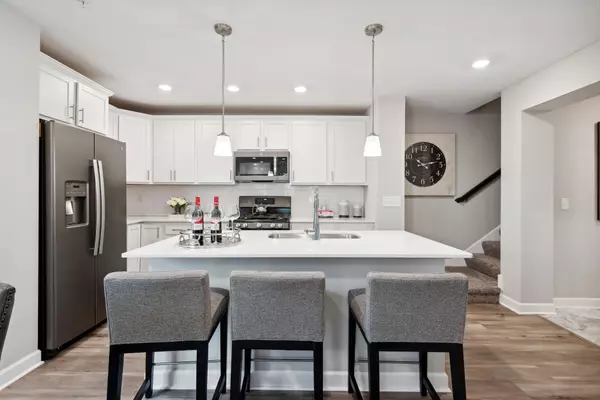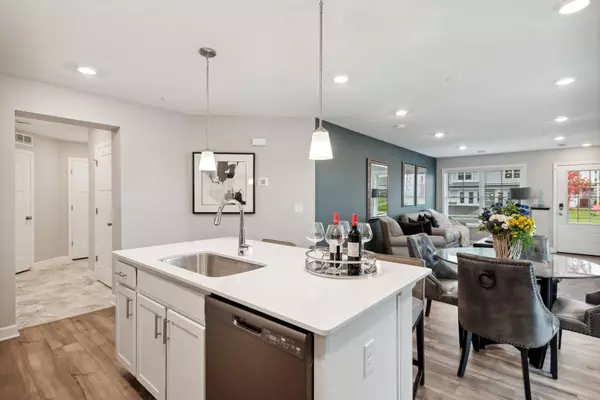$304,990
$304,990
For more information regarding the value of a property, please contact us for a free consultation.
8749 Parkington AVE NE Otsego, MN 55330
3 Beds
3 Baths
1,800 SqFt
Key Details
Sold Price $304,990
Property Type Townhouse
Sub Type Townhouse Quad/4 Corners
Listing Status Sold
Purchase Type For Sale
Square Footage 1,800 sqft
Price per Sqft $169
MLS Listing ID 6480219
Sold Date 03/15/24
Bedrooms 3
Full Baths 2
Half Baths 1
HOA Fees $228/mo
Year Built 2023
Tax Year 2023
Contingent None
Lot Size 2,178 Sqft
Acres 0.05
Lot Dimensions 44x46x44x46
Property Description
It's time to rethink townhome living with the end unit Franklin at our newest townhome community in Otsego! The ideal home, lifestyle, and location you have been searching for. The Franklin offers an abundance of natural light along with 3 spacious bedrooms, 3 luxurious baths, an essential upper-level laundry, and an inviting loft space. The main level offers an open concept floorplan with a relaxing great room and beautiful kitchen with quartz countertops, ceramic tile backsplash, and shaker style cabinets. This inviting community is just minutes away from Hwy 101 and numerous restaurants, shops, and entertainment.
Location
State MN
County Wright
Community Parrish Meadows
Zoning Residential-Multi-Family
Rooms
Basement Slab
Dining Room Breakfast Bar, Informal Dining Room
Interior
Heating Forced Air
Cooling Central Air
Fireplace No
Appliance Air-To-Air Exchanger, Dishwasher, Disposal, Freezer, Humidifier, Microwave, Range, Refrigerator
Exterior
Parking Features Attached Garage, Asphalt
Garage Spaces 2.0
Building
Story Two
Foundation 680
Sewer City Sewer/Connected
Water City Water/Connected
Level or Stories Two
Structure Type Brick/Stone,Other,Shake Siding,Vinyl Siding
New Construction true
Schools
School District Elk River
Others
HOA Fee Include Maintenance Structure,Lawn Care,Other,Maintenance Grounds,Professional Mgmt,Snow Removal
Restrictions Architecture Committee,Pets - Cats Allowed,Pets - Dogs Allowed,Pets - Number Limit
Read Less
Want to know what your home might be worth? Contact us for a FREE valuation!

Our team is ready to help you sell your home for the highest possible price ASAP






