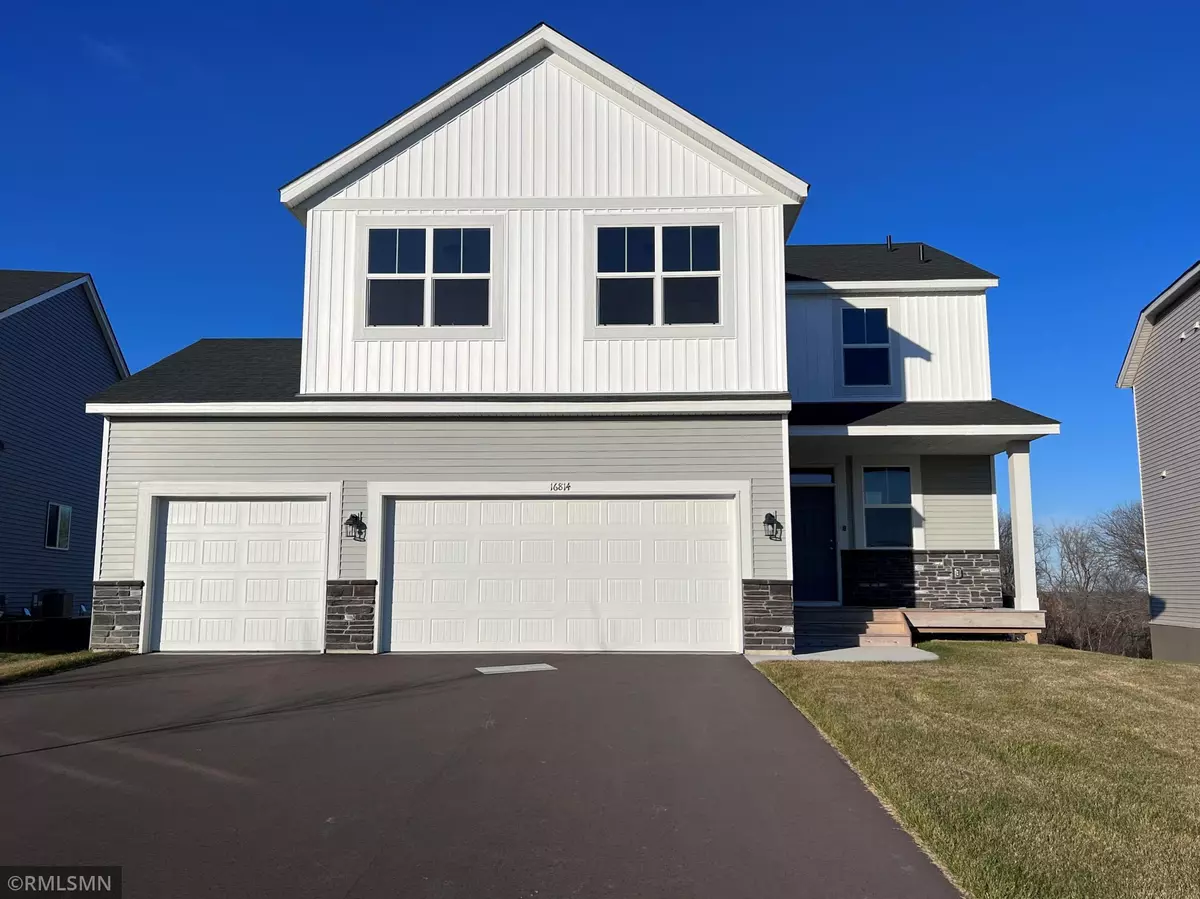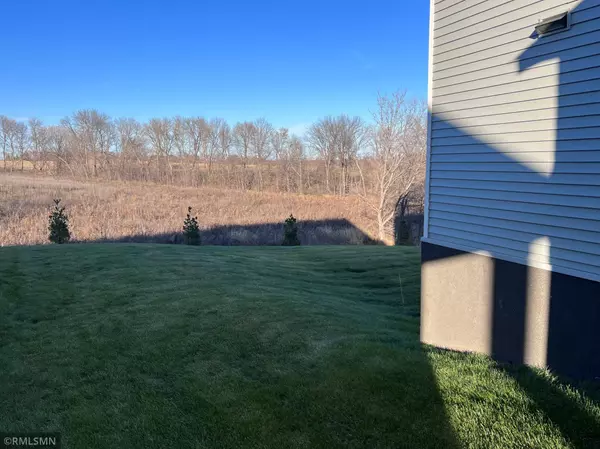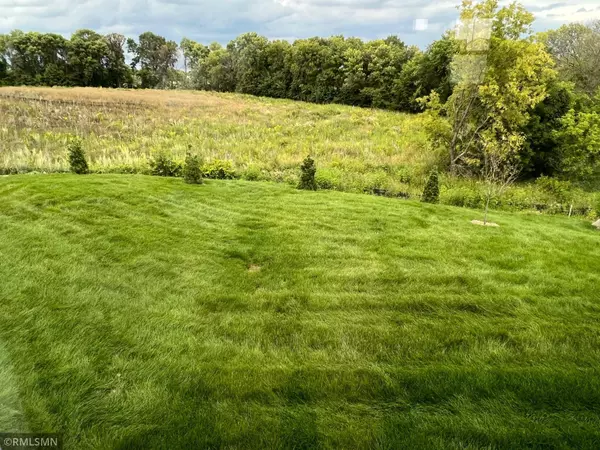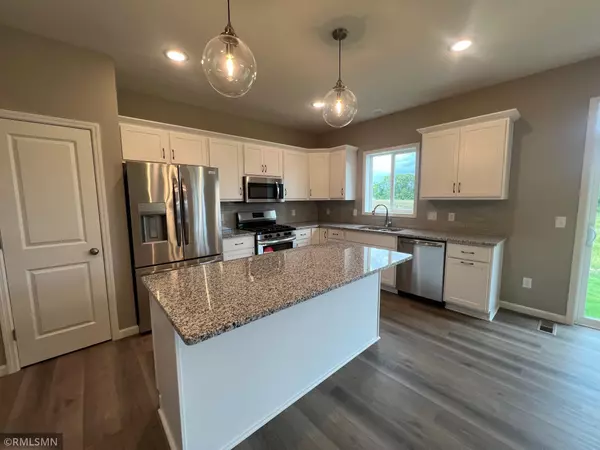$460,000
$469,900
2.1%For more information regarding the value of a property, please contact us for a free consultation.
16814 62nd ST NE Otsego, MN 55330
5 Beds
4 Baths
2,925 SqFt
Key Details
Sold Price $460,000
Property Type Single Family Home
Sub Type Single Family Residence
Listing Status Sold
Purchase Type For Sale
Square Footage 2,925 sqft
Price per Sqft $157
MLS Listing ID 6386799
Sold Date 04/09/24
Bedrooms 5
Full Baths 1
Half Baths 1
Three Quarter Bath 2
Year Built 2023
Tax Year 2023
Contingent None
Lot Size 0.300 Acres
Acres 0.3
Lot Dimensions 54x181x82x18x177
Property Description
Ask about our $10,000 for interest rate buydown with our preferred lender. Experience this 5-bedroom, 4-bathroom home ! The beautifully finished lower walkout basement offers a seamless blend of functionality, while the stunning backyard and vast 8-acre out-lot are a nature lover's dream come true. The great room is an inviting space filled with natural light, courtesy of the large windows that offer breathtaking views of the backyard and the expansive out-lot. With four bedrooms located upstairs and a convenient laundry area, this home is designed to accommodate the needs of modern-day living. Indulge in the luxury of the spacious master suite, complete with a generously sized walk-in closet that will easily house your entire wardrobe collection. With quick move-in readiness, your dream of living in this fabulous home can become a reality sooner than you think. Sprinkler System and sod are included.
Location
State MN
County Wright
Zoning Residential-Single Family
Rooms
Basement Drain Tiled, Finished, Sump Pump, Walkout
Interior
Heating Forced Air
Cooling Central Air
Fireplaces Number 1
Fireplace Yes
Appliance Dishwasher, Microwave, Range, Refrigerator
Exterior
Parking Features Attached Garage
Garage Spaces 3.0
Roof Type Age 8 Years or Less
Building
Lot Description Sod Included in Price
Story Two
Foundation 857
Sewer City Sewer/Connected
Water City Water/Connected
Level or Stories Two
Structure Type Brick/Stone,Vinyl Siding
New Construction true
Schools
School District Elk River
Read Less
Want to know what your home might be worth? Contact us for a FREE valuation!

Our team is ready to help you sell your home for the highest possible price ASAP






