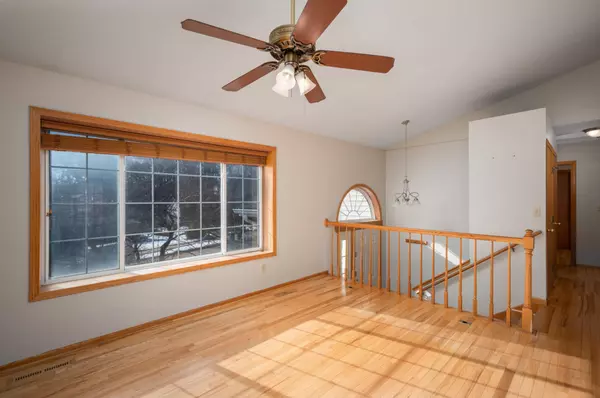$275,000
$279,900
1.8%For more information regarding the value of a property, please contact us for a free consultation.
5 23rd ST SW Rochester, MN 55902
3 Beds
2 Baths
1,688 SqFt
Key Details
Sold Price $275,000
Property Type Single Family Home
Sub Type Single Family Residence
Listing Status Sold
Purchase Type For Sale
Square Footage 1,688 sqft
Price per Sqft $162
Subdivision Shadow Run 2Nd Sub
MLS Listing ID 6484794
Sold Date 04/25/24
Bedrooms 3
Full Baths 2
Year Built 1993
Annual Tax Amount $3,416
Tax Year 2024
Contingent None
Lot Size 10,454 Sqft
Acres 0.24
Lot Dimensions 80x130x78x130
Property Description
Location, location, location! Situated in close proximity to shopping, highway 52, and downtown, you'll enjoy the convenience of easy access to amenities, entertainment, and daily necessities, as well as a nature filled backyard. Welcome home, this stunning split-level residence combines comfort and charm, offering an exquisite living experience for you and your family. With 3 bedrooms, 2 full bathrooms, and a host of desirable features, this home is a true gem in the heart of convenience. As you step inside you'll be greeted by the inviting warmth of hardwood floors that flow throughout the main living areas. The spacious living room boasts vaulted ceilings, creating an open and airy atmosphere, perfect for entertaining guests or simply enjoying family time. Natural light floods the space, and the gas fireplace creates a welcoming ambiance.
Location
State MN
County Olmsted
Zoning Residential-Single Family
Rooms
Basement Finished, Full
Dining Room Informal Dining Room
Interior
Heating Forced Air
Cooling Central Air
Fireplaces Number 1
Fireplaces Type Gas, Living Room
Fireplace Yes
Appliance Dishwasher, Disposal, Dryer, Exhaust Fan, Microwave, Range, Refrigerator, Stainless Steel Appliances, Washer
Exterior
Parking Features Attached Garage, Concrete, Tuckunder Garage
Garage Spaces 2.0
Roof Type Asphalt
Building
Lot Description Public Transit (w/in 6 blks), Tree Coverage - Medium
Story Split Entry (Bi-Level)
Foundation 1088
Sewer City Sewer/Connected
Water City Water/Connected
Level or Stories Split Entry (Bi-Level)
Structure Type Vinyl Siding
New Construction false
Schools
Elementary Schools Ben Franklin
Middle Schools Willow Creek
High Schools Mayo
School District Rochester
Read Less
Want to know what your home might be worth? Contact us for a FREE valuation!

Our team is ready to help you sell your home for the highest possible price ASAP






