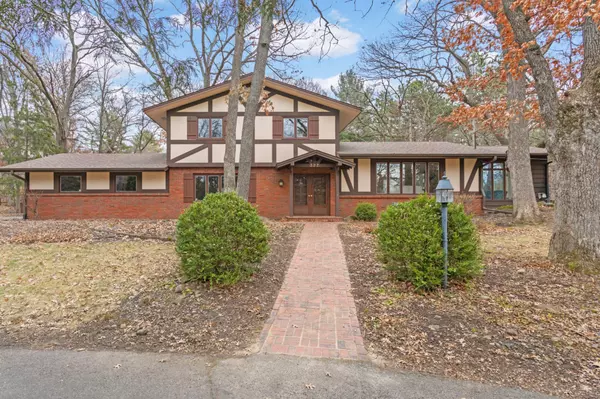$717,000
$725,000
1.1%For more information regarding the value of a property, please contact us for a free consultation.
377 Quail RD Dellwood, MN 55110
3 Beds
3 Baths
2,941 SqFt
Key Details
Sold Price $717,000
Property Type Single Family Home
Sub Type Single Family Residence
Listing Status Sold
Purchase Type For Sale
Square Footage 2,941 sqft
Price per Sqft $243
Subdivision Pine Tree Hills
MLS Listing ID 6449061
Sold Date 05/10/24
Bedrooms 3
Full Baths 1
Half Baths 1
Three Quarter Bath 1
Year Built 1967
Annual Tax Amount $5,990
Tax Year 2024
Contingent None
Lot Size 1.960 Acres
Acres 1.96
Lot Dimensions 328 x 290 x 329 x 284
Property Description
Step into tranquility on this expansive 1.96 acre property in Dellwood’s Pine Tree Hills neighborhood. This 3BR, 3BA home boasts an open-concept design perfect for entertaining, featuring a spacious eat-in kitchen, dining room, living room and a family room with a wood-burning insert further enhances the gathering space. Experience the changing seasons from the comfort of the 4-season room, then extend the retreat outdoors onto the deck. The lower level offers additional comfort with a family room boasting a fireplace, a dedicated laundry room, and a generous storage/bonus room. The backyard, a wooded fenced-in oasis, invites you into nature with a waterfall feature, perennial gardens, hot tub, patio, and fire pit. Revel in the serene atmosphere of this retreat, with new carpet and paint throughout. Welcome home.
Location
State MN
County Washington
Zoning Residential-Single Family
Rooms
Basement Daylight/Lookout Windows, Partially Finished, Storage Space
Dining Room Separate/Formal Dining Room
Interior
Heating Forced Air
Cooling Central Air
Fireplaces Number 3
Fireplaces Type Gas, Insert, Wood Burning
Fireplace Yes
Appliance Cooktop, Dishwasher, Dryer, Microwave, Range, Refrigerator, Washer, Water Softener Owned
Exterior
Garage Attached Garage
Garage Spaces 3.0
Fence Full
Pool None
Roof Type Age Over 8 Years
Building
Lot Description Tree Coverage - Heavy
Story Three Level Split
Foundation 1837
Sewer Septic System Compliant - Yes
Water Well
Level or Stories Three Level Split
Structure Type Brick/Stone,Stucco
New Construction false
Schools
School District Mahtomedi
Read Less
Want to know what your home might be worth? Contact us for a FREE valuation!

Our team is ready to help you sell your home for the highest possible price ASAP






