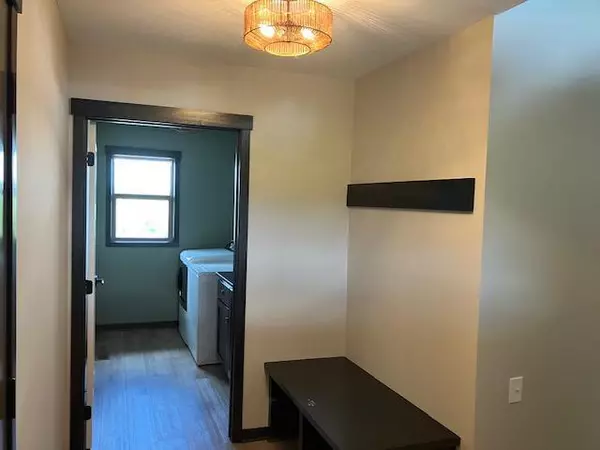$526,200
$449,900
17.0%For more information regarding the value of a property, please contact us for a free consultation.
41985 Keystone AVE Sunrise Twp, MN 55032
3 Beds
2 Baths
2,005 SqFt
Key Details
Sold Price $526,200
Property Type Single Family Home
Sub Type Single Family Residence
Listing Status Sold
Purchase Type For Sale
Square Footage 2,005 sqft
Price per Sqft $262
Subdivision Ryan Farms
MLS Listing ID 6480036
Sold Date 05/29/24
Bedrooms 3
Full Baths 2
Year Built 2024
Annual Tax Amount $100
Tax Year 2023
Contingent None
Lot Size 4.590 Acres
Acres 4.59
Lot Dimensions 329x606x329x606
Property Description
Affordable under construction home with country acreage living! Home is framed and available for walkthrough showings. Still time to add your finishing touches. 3BR/2BA/3-car fully finished new home on 4.5 +/- acres. You can also add a pole building starting at approx. $30k - depends on design/size. The home will have custom cabinets, kitchen island/breakfast bar, lower-level primary bedroom with ensuite bath and walk-in closet, 2nd bedroom and 3rd main level BR's with full bath, mudroom & main floor laundry room off 3-car garage, lots of storage and central air. Open concept living area with vaulted ceiling, and panoramic country views. Perfect area for horses, hobby farm or just to get some space. Lot has great pasture area already in place. Great location near St. Croix River, Sunrise River, Wild River State Park & Wild Mountain Ski Area. Check out other new construction listings with acreage: MLS # 6479120 and 6465643 or build on your lot.
Location
State MN
County Chisago
Zoning Agriculture,Residential-Single Family
Rooms
Basement Daylight/Lookout Windows, Drain Tiled, Finished, Full, Walkout
Dining Room Informal Dining Room, Kitchen/Dining Room
Interior
Heating Forced Air
Cooling Central Air
Fireplace No
Appliance Air-To-Air Exchanger, Dishwasher, Fuel Tank - Rented, Microwave, Range, Refrigerator
Exterior
Parking Features Attached Garage, Floor Drain
Garage Spaces 3.0
Roof Type Asphalt,Pitched
Building
Lot Description Suitable for Horses, Tillable, Tree Coverage - Medium
Story Split Entry (Bi-Level)
Foundation 1055
Sewer Private Sewer
Water Well
Level or Stories Split Entry (Bi-Level)
Structure Type Metal Siding,Vinyl Siding
New Construction true
Schools
School District North Branch
Read Less
Want to know what your home might be worth? Contact us for a FREE valuation!

Our team is ready to help you sell your home for the highest possible price ASAP






