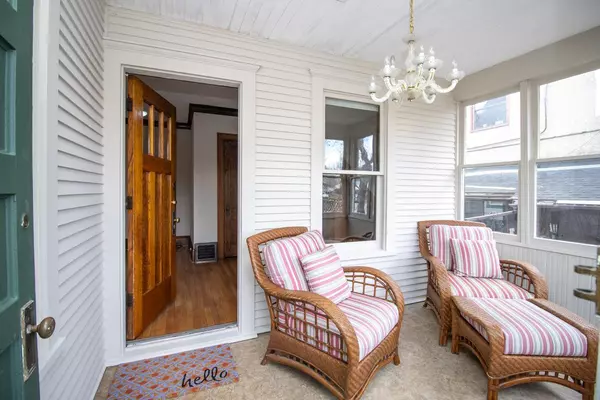$330,000
$330,000
For more information regarding the value of a property, please contact us for a free consultation.
1394 Edmund AVE W Saint Paul, MN 55104
4 Beds
2 Baths
1,644 SqFt
Key Details
Sold Price $330,000
Property Type Single Family Home
Sub Type Single Family Residence
Listing Status Sold
Purchase Type For Sale
Square Footage 1,644 sqft
Price per Sqft $200
Subdivision Syndicate 5 Add
MLS Listing ID 6502774
Sold Date 06/04/24
Bedrooms 4
Full Baths 1
Half Baths 1
Year Built 1913
Annual Tax Amount $3,110
Tax Year 2024
Contingent None
Lot Size 4,791 Sqft
Acres 0.11
Lot Dimensions 38x125
Property Description
For the first time in 45 years, this classic two-story home in the Midway neighborhood becomes available! Recently the seller made some major improvements for the next buyer. On the first floor, you'll find a large kitchen with now exposed hardwood floors, a new fridge and dishwasher, and a breakfast nook area. Next to the kitchen is a formal dining room with the original craftsman-style built-in bookcases. The newly refinished oak floors flow into the living room and cool den area is perfect for an at-home office. Upstairs you'll find newly refinished Maple hardwood floors and a unique 4 bedroom layout. Lots of windows in every room bring the bright outside in. One bedroom has its own 1/2 bath that is plumbed with water for a future shower. A full bathroom serves the remaining 3 bedrooms. Downstairs you'll find a large open clean slate for storage or finishing. Outside are tons of perennials just waiting to spring up and a 2-car garage. Come be this home's next longtime owner!
Location
State MN
County Ramsey
Zoning Residential-Single Family
Rooms
Basement Block, Daylight/Lookout Windows, Full, Unfinished
Dining Room Breakfast Area, Living/Dining Room, Separate/Formal Dining Room
Interior
Heating Forced Air
Cooling Central Air
Fireplace No
Appliance Dishwasher, Dryer, Exhaust Fan, Range, Refrigerator, Washer
Exterior
Parking Features Detached, Garage Door Opener
Garage Spaces 2.0
Fence Chain Link, Full
Roof Type Age 8 Years or Less,Asphalt,Pitched
Building
Lot Description Public Transit (w/in 6 blks), Tree Coverage - Medium
Story Two
Foundation 864
Sewer City Sewer - In Street
Water City Water - In Street
Level or Stories Two
Structure Type Vinyl Siding
New Construction false
Schools
School District St. Paul
Read Less
Want to know what your home might be worth? Contact us for a FREE valuation!

Our team is ready to help you sell your home for the highest possible price ASAP






