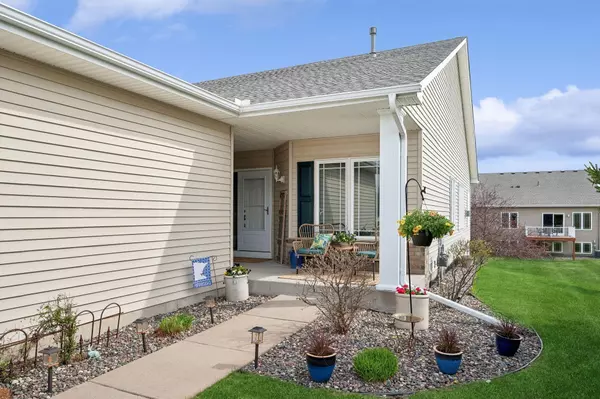$365,000
$360,000
1.4%For more information regarding the value of a property, please contact us for a free consultation.
12115 65th CIR NE Otsego, MN 55301
3 Beds
3 Baths
2,601 SqFt
Key Details
Sold Price $365,000
Property Type Townhouse
Sub Type Townhouse Side x Side
Listing Status Sold
Purchase Type For Sale
Square Footage 2,601 sqft
Price per Sqft $140
Subdivision Zimmer Farms 4Th Add
MLS Listing ID 6504957
Sold Date 06/12/24
Bedrooms 3
Full Baths 1
Three Quarter Bath 2
HOA Fees $210/mo
Year Built 2006
Annual Tax Amount $3,570
Tax Year 2023
Contingent None
Lot Size 4,356 Sqft
Acres 0.1
Lot Dimensions 42 x 82 x 36 x 12 x 102
Property Description
Welcome home to this spacious end unit townhome offering 3 bedrooms, 3 bathrooms, and a generous 2601 finished square feet of living space. With its modern amenities and convenient location, this home provides both comfort and accessibility. Step inside to discover a bright and welcoming interior, highlighted by the sunroom, porch and deck, perfect for enjoying the outdoors year-round. The spacious kitchen offers ample storage and counter space, ideal for cooking and entertaining. Cozy up next to the fireplace during those colder months while enjoying the warmth and ambiance. Recent upgrades include a new roof and garage door both installed in 2023. Located close to shopping centers, the I94 freeway, schools, and restaurants, this townhome offers easy access to everyday conveniences and entertainment options. Don't miss out on the opportunity to make this townhome your own. Schedule a showing today!
Location
State MN
County Wright
Zoning Residential-Single Family
Rooms
Basement Daylight/Lookout Windows, Drain Tiled, Finished, Full, Storage Space, Sump Pump
Dining Room Eat In Kitchen, Living/Dining Room
Interior
Heating Forced Air, Fireplace(s)
Cooling Central Air
Fireplaces Number 1
Fireplaces Type Gas
Fireplace Yes
Appliance Cooktop, Dishwasher, Disposal, Dryer, Exhaust Fan, Gas Water Heater, Microwave, Range, Refrigerator, Washer, Water Softener Owned
Exterior
Parking Features Attached Garage, Asphalt, Garage Door Opener
Garage Spaces 2.0
Fence None
Pool None
Roof Type Age 8 Years or Less,Asphalt
Building
Lot Description Corner Lot, Tree Coverage - Medium
Story One
Foundation 1577
Sewer City Sewer/Connected
Water City Water/Connected
Level or Stories One
Structure Type Brick/Stone,Vinyl Siding
New Construction false
Schools
School District Elk River
Others
HOA Fee Include Hazard Insurance,Lawn Care,Maintenance Grounds,Professional Mgmt,Trash,Snow Removal
Restrictions Architecture Committee,Mandatory Owners Assoc,Other Covenants,Pets - Cats Allowed,Pets - Dogs Allowed,Pets - Number Limit
Read Less
Want to know what your home might be worth? Contact us for a FREE valuation!

Our team is ready to help you sell your home for the highest possible price ASAP






