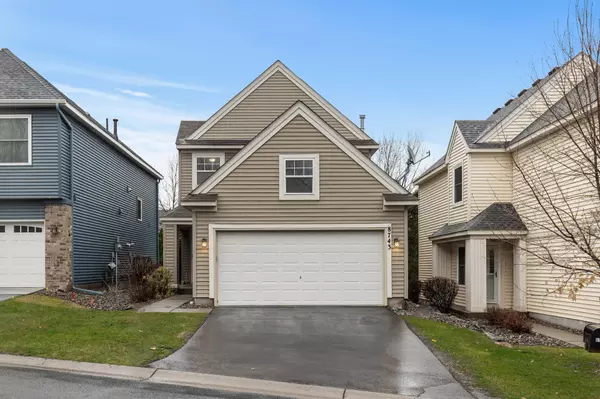$347,000
$340,000
2.1%For more information regarding the value of a property, please contact us for a free consultation.
8743 N Bay DR Chanhassen, MN 55317
2 Beds
1 Bath
1,350 SqFt
Key Details
Sold Price $347,000
Property Type Townhouse
Sub Type Townhouse Detached
Listing Status Sold
Purchase Type For Sale
Square Footage 1,350 sqft
Price per Sqft $257
Subdivision North Bay 3Rd Add
MLS Listing ID 6517176
Sold Date 06/21/24
Bedrooms 2
Full Baths 1
HOA Fees $200/mo
Year Built 1997
Annual Tax Amount $2,864
Tax Year 2023
Contingent None
Lot Size 3,049 Sqft
Acres 0.07
Lot Dimensions 90x35
Property Description
Introducing this lovely Chanhassen residence nestled in a coveted locale with deeded access to Lake Riley and a secluded private beach! Step into the heart of the home, where the kitchen showcases sleek granite countertops, stainless steel appliances, pristine white cabinetry, and a chic subway tile backsplash. Upstairs, discover two inviting bedrooms, including a generously-sized primary with a walk-in closet, complemented by a versatile loft area ideal for crafting your home office or fitness space. Embrace the outdoors on your tranquil backyard deck, perfect for unwinding amidst nature's beauty. Enjoy exclusive access to Lake Riley's private beach through the HOA, complete with ample space for storing watercraft such as paddle boards and canoes. Meandering walking paths throughout the community offer seamless access to the shimmering lake. Conveniently located near an array of shopping, dining, and recreational amenities. Don't miss out on making this home yours!
Location
State MN
County Carver
Zoning Residential-Single Family
Body of Water Riley
Rooms
Basement None
Dining Room Eat In Kitchen, Kitchen/Dining Room
Interior
Heating Forced Air
Cooling Central Air
Fireplace No
Appliance Dishwasher, Disposal, Dryer, Microwave, Range, Refrigerator, Stainless Steel Appliances, Washer
Exterior
Parking Features Attached Garage
Garage Spaces 2.0
Waterfront Description Association Access,Deeded Access,Dock
Building
Story Two
Foundation 700
Sewer City Sewer/Connected
Water City Water/Connected
Level or Stories Two
Structure Type Metal Siding,Vinyl Siding
New Construction false
Schools
School District Eastern Carver County Schools
Others
HOA Fee Include Dock,Hazard Insurance,Lawn Care,Maintenance Grounds,Professional Mgmt,Trash,Shared Amenities,Snow Removal
Restrictions Mandatory Owners Assoc,Other Bldg Restrictions,Pets - Cats Allowed,Pets - Dogs Allowed,Pets - Number Limit,Pets - Weight/Height Limit,Rental Restrictions May Apply
Read Less
Want to know what your home might be worth? Contact us for a FREE valuation!

Our team is ready to help you sell your home for the highest possible price ASAP






