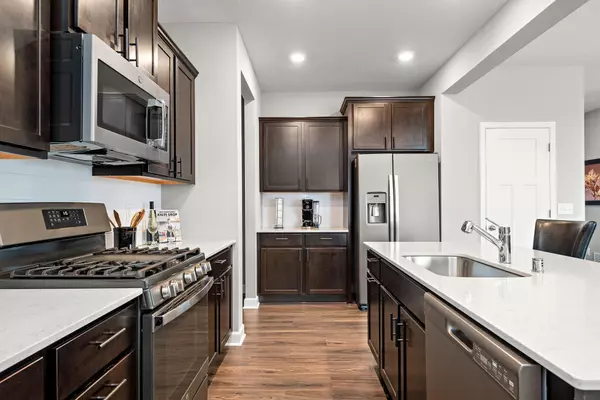$453,100
$439,900
3.0%For more information regarding the value of a property, please contact us for a free consultation.
8061 Lander AVE NE Otsego, MN 55330
5 Beds
3 Baths
2,505 SqFt
Key Details
Sold Price $453,100
Property Type Single Family Home
Sub Type Single Family Residence
Listing Status Sold
Purchase Type For Sale
Square Footage 2,505 sqft
Price per Sqft $180
Subdivision Hunter Hills
MLS Listing ID 6481447
Sold Date 06/27/24
Bedrooms 5
Full Baths 2
Three Quarter Bath 1
Year Built 2021
Annual Tax Amount $5,158
Tax Year 2023
Contingent None
Lot Size 7,840 Sqft
Acres 0.18
Lot Dimensions 55x127x66x130
Property Description
*!!Welcome Home!!*Almost brand new 2 Story with private westerly back yard views of pond & lots of wildlife*OPEN FLOOR PLAN with 9'-0" High ceilings on main*Beautiful kitchen with center island, breakfast bar, quartz countertops, stainless steel appliances & pantry closet*Kitchen is open to dining and living room with elongated electric fireplace*Patio door off living room to nice level back yard with patio & garden area*Main level has bedroom & full bathroom - a great main floor living option if needed*5 bedrooms total with 4 bedrooms on the upper level with walk-in closets*Primary/Owners suite has walk-in shower, walk-in closet & double vanity*Additional full bath on upper level*Awesome upper level loft for additional living area*Upper level laundry room*Entire house wired with CAT-5*High efficiency furnace with Aprilaire*Knock down ceilings and LED lighting throughout*3 car garage*Sprinkler System*Extra storage space*Easy access to I-94 for commuting to Twin Cities or St. Cloud*
Location
State MN
County Wright
Zoning Residential-Single Family
Rooms
Basement None
Dining Room Breakfast Bar, Informal Dining Room, Kitchen/Dining Room
Interior
Heating Forced Air, Fireplace(s)
Cooling Central Air
Fireplaces Number 1
Fireplaces Type Electric, Living Room
Fireplace Yes
Appliance Air-To-Air Exchanger, Dishwasher, Disposal, Dryer, Exhaust Fan, Humidifier, Gas Water Heater, Microwave, Range, Refrigerator, Stainless Steel Appliances, Washer, Water Softener Rented
Exterior
Parking Features Attached Garage, Asphalt, Garage Door Opener
Garage Spaces 3.0
Fence None
Pool None
Waterfront Description Pond
Roof Type Age 8 Years or Less,Architecural Shingle
Building
Lot Description Tree Coverage - Light
Story Two
Foundation 1094
Sewer City Sewer/Connected
Water City Water/Connected
Level or Stories Two
Structure Type Vinyl Siding
New Construction false
Schools
School District Elk River
Read Less
Want to know what your home might be worth? Contact us for a FREE valuation!

Our team is ready to help you sell your home for the highest possible price ASAP






