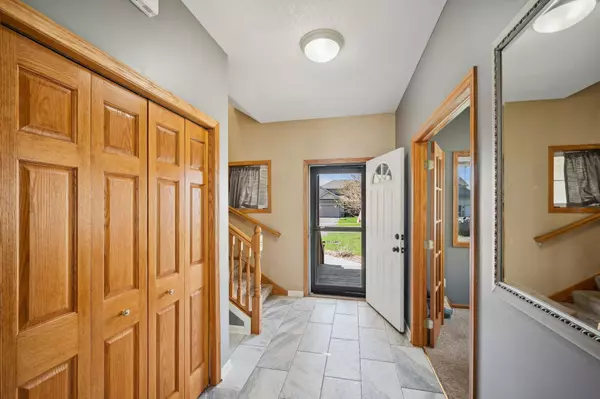$415,000
$400,000
3.8%For more information regarding the value of a property, please contact us for a free consultation.
7456 Lambert AVE NE Otsego, MN 55301
4 Beds
3 Baths
2,290 SqFt
Key Details
Sold Price $415,000
Property Type Single Family Home
Sub Type Single Family Residence
Listing Status Sold
Purchase Type For Sale
Square Footage 2,290 sqft
Price per Sqft $181
Subdivision Sunray Farm Add
MLS Listing ID 6519834
Sold Date 06/28/24
Bedrooms 4
Full Baths 2
Half Baths 1
Year Built 2004
Annual Tax Amount $4,450
Tax Year 2024
Contingent None
Lot Size 9,147 Sqft
Acres 0.21
Lot Dimensions 130 X 80
Property Description
Conveniently located close to parks, shopping, and the highly sought-after Prairie View Elementary School, this charming home features 4 bedrooms, 3 bathrooms, and a spacious floor plan. Head inside, where the large windows let in an abundance of natural light and the layout flows seamlessly. The large kitchen offers extensive cabinet storage space, stainless appliances, and a center island with additional seating. Make your way upstairs where you will enjoy a primary suite complete with a walk-in closet and private bathroom with separate tub and shower. The opportunities are endless with the unfinished basement, which provides plenty of space for additional bedrooms, a game room, or a home theater. Enjoy your morning cup of coffee on the deck or entertain friends and family in the large backyard. With a heated 3-car garage, a thoughtfully designed floor plan, and ALL NEW CARPET in the office, stairway, hallway, and bedrooms, this home is sure to meet your needs for many years to come.
Location
State MN
County Wright
Zoning Residential-Single Family
Rooms
Basement Block, Daylight/Lookout Windows, Drain Tiled, Drainage System, Egress Window(s), Full, Slab, Sump Pump, Unfinished
Dining Room Kitchen/Dining Room, Living/Dining Room
Interior
Heating Forced Air
Cooling Central Air
Fireplace No
Appliance Air-To-Air Exchanger, Cooktop, Dishwasher, Disposal, Dryer, Electric Water Heater, ENERGY STAR Qualified Appliances, Exhaust Fan, Freezer, Humidifier, Microwave, Range, Refrigerator, Stainless Steel Appliances, Washer
Exterior
Parking Features Attached Garage, Asphalt, Heated Garage, Insulated Garage
Garage Spaces 3.0
Fence Chain Link, Full
Roof Type Age Over 8 Years,Asphalt,Pitched
Building
Lot Description Irregular Lot, Tree Coverage - Light
Story Two
Foundation 1165
Sewer City Sewer/Connected
Water City Water/Connected
Level or Stories Two
Structure Type Brick/Stone,Metal Siding,Vinyl Siding
New Construction false
Schools
School District Elk River
Read Less
Want to know what your home might be worth? Contact us for a FREE valuation!

Our team is ready to help you sell your home for the highest possible price ASAP






