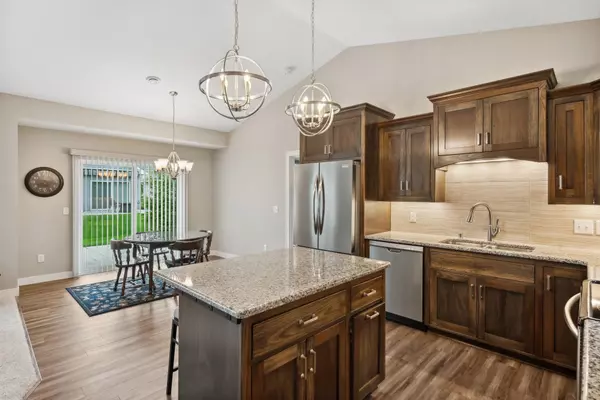$400,000
$400,000
For more information regarding the value of a property, please contact us for a free consultation.
7191 Quast AVE NE Otsego, MN 55330
2 Beds
2 Baths
1,798 SqFt
Key Details
Sold Price $400,000
Property Type Townhouse
Sub Type Townhouse Detached
Listing Status Sold
Purchase Type For Sale
Square Footage 1,798 sqft
Price per Sqft $222
Subdivision Wildflower Villas
MLS Listing ID 6547189
Sold Date 07/15/24
Bedrooms 2
Full Baths 1
Three Quarter Bath 1
HOA Fees $230/mo
Year Built 2017
Annual Tax Amount $3,958
Tax Year 2023
Contingent None
Lot Size 7,840 Sqft
Acres 0.18
Lot Dimensions 73x107x73x111
Property Description
Like new detached town home featuring true, one level living - no stairs to enter, no interior stairs. Beautiful open floor plan with vaulted ceilings, large windows, a gorgeous kitchen that includes S.S. appliances, granite countertops, backsplash, under cabinet lighting, soft close hinges, pantry and a center island. Primary bedroom is large and offers a large walk-in closet and a ¾ bath with a walk-in/roll-in shower. In addition to the primary bedroom and 2nd bedroom, there is a flex room that can be used in a variety of ways such as TV/sitting room, office, exercise room, library or even a third bedroom – you decide which is best for your lifestyle. Large concrete patio out the back is shaded in the evening to enjoy MN summers. This home also has very comfortable in-floor heat and on demand water heater. Small association fee includes lawn service, snow removal, internet & cable TV.
Location
State MN
County Wright
Zoning Residential-Single Family
Rooms
Basement None
Dining Room Eat In Kitchen, Kitchen/Dining Room, Living/Dining Room
Interior
Heating Hot Water, Radiant Floor
Cooling Central Air
Fireplace No
Appliance Air-To-Air Exchanger, Dishwasher, Dryer, Microwave, Range, Refrigerator, Stainless Steel Appliances, Tankless Water Heater, Washer, Water Softener Owned
Exterior
Parking Features Attached Garage, Concrete, Garage Door Opener
Garage Spaces 2.0
Fence None
Roof Type Age 8 Years or Less,Architecural Shingle,Asphalt,Pitched
Building
Lot Description Corner Lot, Tree Coverage - Light, Underground Utilities
Story One
Foundation 1798
Sewer City Sewer/Connected
Water City Water/Connected
Level or Stories One
Structure Type Vinyl Siding
New Construction false
Schools
School District Elk River
Others
HOA Fee Include Cable TV,Internet,Lawn Care,Snow Removal
Restrictions Mandatory Owners Assoc,Pets - Cats Allowed,Pets - Dogs Allowed,Pets - Weight/Height Limit
Read Less
Want to know what your home might be worth? Contact us for a FREE valuation!

Our team is ready to help you sell your home for the highest possible price ASAP






