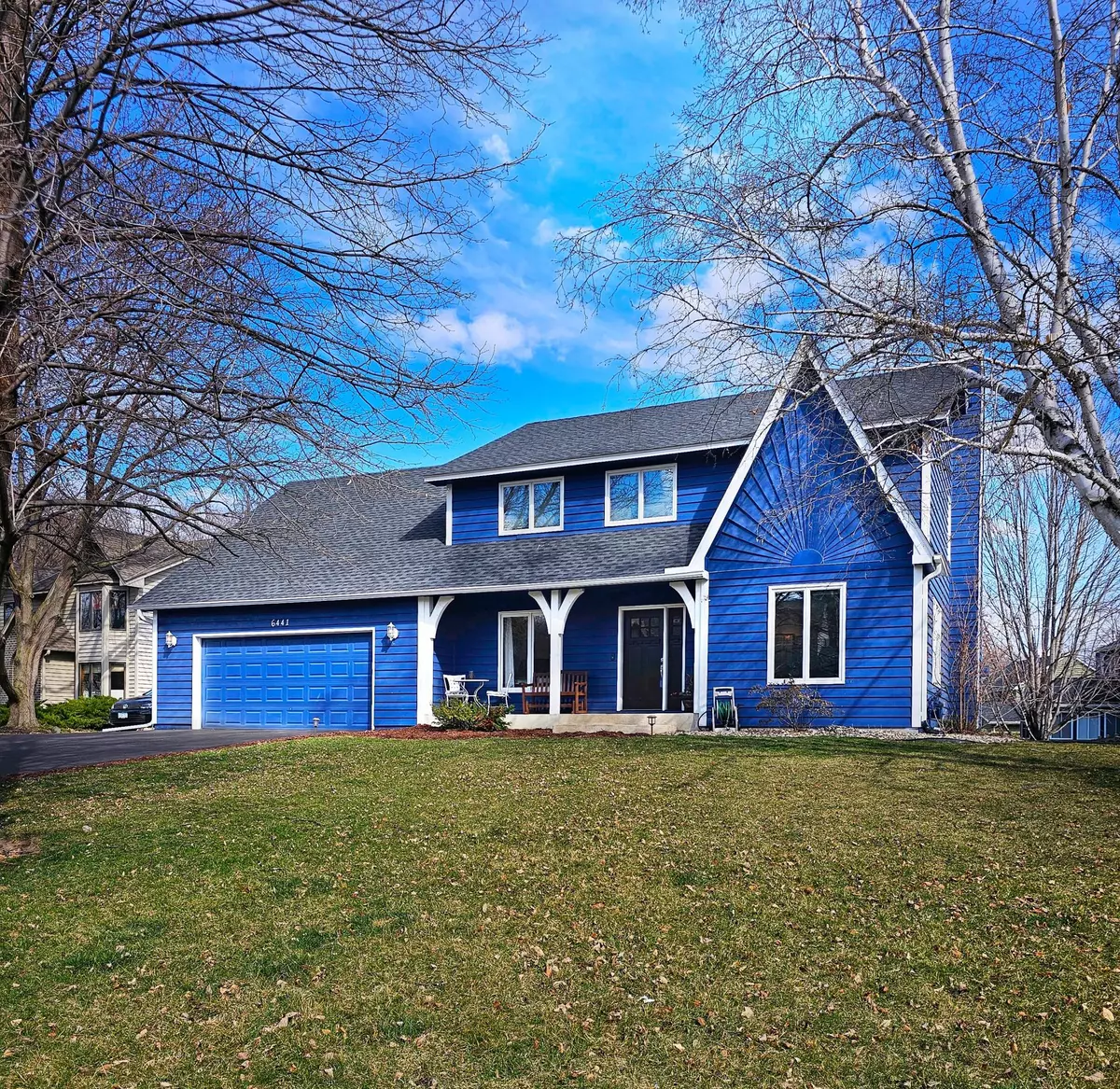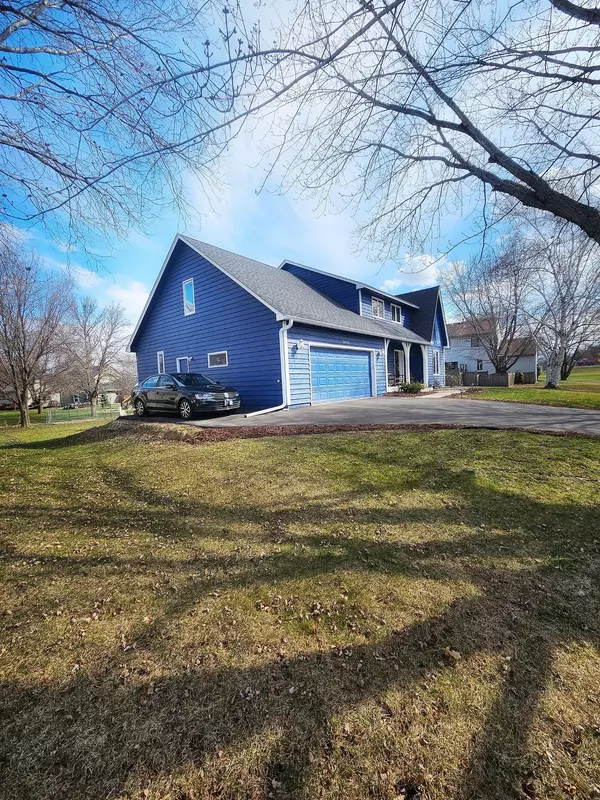$750,000
$749,900
For more information regarding the value of a property, please contact us for a free consultation.
6441 Pleasant Park DR Chanhassen, MN 55317
5 Beds
4 Baths
3,902 SqFt
Key Details
Sold Price $750,000
Property Type Single Family Home
Sub Type Single Family Residence
Listing Status Sold
Purchase Type For Sale
Square Footage 3,902 sqft
Price per Sqft $192
Subdivision North Lotus Lake 1St Add
MLS Listing ID 6512873
Sold Date 07/23/24
Bedrooms 5
Full Baths 1
Half Baths 1
Three Quarter Bath 2
Year Built 1988
Annual Tax Amount $6,410
Tax Year 2023
Contingent None
Lot Size 0.360 Acres
Acres 0.36
Lot Dimensions 94x158x95x160
Property Description
This RARE FIND in the Minnetonka School District is impressive from top to bottom! Upon entering this pristine residence, you are warmly greeted by hwflrs, fresh paint, & a bright, open floor plan which seamlessly connects the living & dining rooms to the kitchen, then flows into the main floor family room featuring a cozy gas fplc & loads of windows. Meticulous attention to detail is presented in the kitchen w/new quartz countertops, custom backsplash, freshly finished cabinets & ss appliances. W/4 BR upstairs & a 5th in the LL, you will have plenty of space for friends, family & guests! The primary BR boasts 2 closets + a large bath en suite. You'll also find 3 generously sized bedrooms & a freshly remodeled bath on the 2nd level. In the lower level you’ll find a family room, amusement area, 5th BR & non-conf 6th br w/WIC plus a nice sized ¾ bath. New roof ‘20, new hwflrs ‘23, new driveway w/boat parking pad ‘23 & new maint-free deck ‘22. Near parks,trails,shopping,dining & schools!
Location
State MN
County Carver
Zoning Residential-Single Family
Rooms
Basement Block, Daylight/Lookout Windows, Drain Tiled, Egress Window(s), Finished, Full
Dining Room Informal Dining Room, Kitchen/Dining Room, Separate/Formal Dining Room
Interior
Heating Forced Air
Cooling Central Air
Fireplaces Number 1
Fireplaces Type Family Room, Gas
Fireplace Yes
Appliance Dishwasher, Disposal, Dryer, Microwave, Range, Refrigerator, Stainless Steel Appliances, Washer, Water Softener Owned
Exterior
Parking Features Attached Garage, Asphalt, Garage Door Opener
Garage Spaces 2.0
Pool None
Roof Type Age 8 Years or Less
Building
Lot Description Tree Coverage - Light, Underground Utilities
Story Two
Foundation 1326
Sewer City Sewer/Connected
Water City Water/Connected
Level or Stories Two
Structure Type Wood Siding
New Construction false
Schools
School District Minnetonka
Read Less
Want to know what your home might be worth? Contact us for a FREE valuation!

Our team is ready to help you sell your home for the highest possible price ASAP






