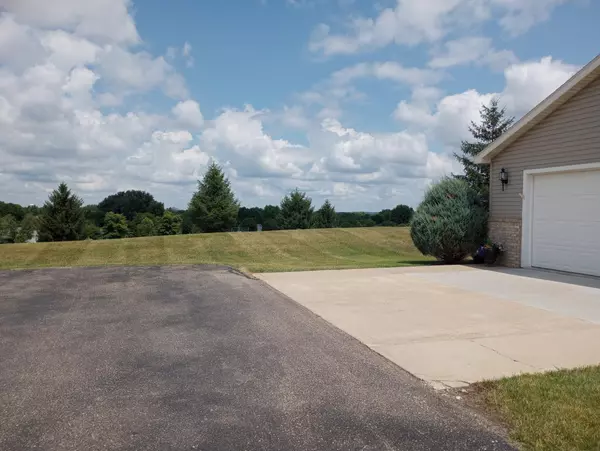$290,000
$290,000
For more information regarding the value of a property, please contact us for a free consultation.
4411 Meadow Lakes DR NW Rochester, MN 55901
2 Beds
2 Baths
1,286 SqFt
Key Details
Sold Price $290,000
Property Type Townhouse
Sub Type Townhouse Side x Side
Listing Status Sold
Purchase Type For Sale
Square Footage 1,286 sqft
Price per Sqft $225
Subdivision Fox Ridge T/H 1St Cic159
MLS Listing ID 6550800
Sold Date 07/26/24
Bedrooms 2
Full Baths 1
Three Quarter Bath 1
HOA Fees $210/mo
Year Built 2000
Annual Tax Amount $2,670
Tax Year 2024
Contingent None
Lot Size 3,484 Sqft
Acres 0.08
Lot Dimensions 48X72
Property Description
Truly one level living, with no steps inside or outside. Adjacent Manor Park extends your grassy area for backyard recreation, which is a rare find in a townhome! Enjoy your leisure time on the expanded concrete patio with park views. HOA covers lawn care, snow removal, maintenance of roof, windows, siding, blacktop and concrete (except for patio and garage). Perennial plantings offer nearly effortless beauty from Spring through Fall. Situated off the street on its shared driveway, this home has a new furnace and AC in 2022, gas fireplace, Casablanca ceiling fans, two bedrooms with walk-in closets, two baths (with primary ensuite), newer flooring in kitchen and guest bath, skylight tube in guest bath, movable kitchen island, pull-out shelving in kitchen, lighting above and under kitchen cabinets, removable stained glass in arch window. Spacious 24 x 24 foot garage has workbench with wall and base cabinets, a freestanding cabinet, metal storage rack, wall shelving, and ceiling fan.
Location
State MN
County Olmsted
Zoning Residential-Single Family
Rooms
Basement None
Dining Room Breakfast Bar, Living/Dining Room
Interior
Heating Forced Air
Cooling Central Air
Fireplaces Number 1
Fireplaces Type Gas, Living Room
Fireplace Yes
Appliance Dishwasher, Disposal, Dryer, Gas Water Heater, Microwave, Range, Refrigerator, Washer, Water Softener Owned
Exterior
Parking Features Attached Garage
Garage Spaces 2.0
Fence None
Pool None
Roof Type Age Over 8 Years,Asphalt,Pitched
Building
Lot Description Public Transit (w/in 6 blks), Property Adjoins Public Land, Tree Coverage - Light
Story One
Foundation 1286
Sewer City Sewer/Connected
Water City Water/Connected
Level or Stories One
Structure Type Brick/Stone,Vinyl Siding
New Construction false
Schools
Elementary Schools Harriet Bishop
Middle Schools John Adams
High Schools John Marshall
School District Rochester
Others
HOA Fee Include Maintenance Structure,Hazard Insurance,Lawn Care,Professional Mgmt,Snow Removal
Restrictions Mandatory Owners Assoc,Pets - Cats Allowed,Pets - Dogs Allowed
Read Less
Want to know what your home might be worth? Contact us for a FREE valuation!

Our team is ready to help you sell your home for the highest possible price ASAP






