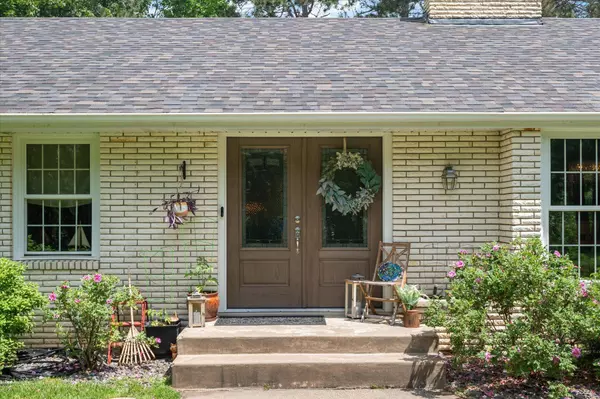$645,000
$664,900
3.0%For more information regarding the value of a property, please contact us for a free consultation.
53 Glen Edge RD Dellwood, MN 55110
4 Beds
3 Baths
2,416 SqFt
Key Details
Sold Price $645,000
Property Type Single Family Home
Sub Type Single Family Residence
Listing Status Sold
Purchase Type For Sale
Square Footage 2,416 sqft
Price per Sqft $266
Subdivision Pine Tree Hills
MLS Listing ID 6550359
Sold Date 08/12/24
Bedrooms 4
Full Baths 1
Three Quarter Bath 2
Year Built 1959
Annual Tax Amount $5,733
Tax Year 2024
Contingent None
Lot Size 1.060 Acres
Acres 1.06
Lot Dimensions irregular
Property Description
Stunning all-brick rambler in the gorgeous Pine Tree Hills development. New windows, double front door and roof, interior beautifully remodeled. 3 bedrooms on main level, large primary bedroom with 3/4 bath. Walk-out lower level has family room, beautiful wet bar, new 3/4 bath with in-floor heat, bedroom and very large laundry/workshop space with great storage. Lovely yard with large patio. Listing agent related to seller.
Location
State MN
County Washington
Zoning Residential-Single Family
Rooms
Basement Block, Daylight/Lookout Windows, Finished, Full, Walkout
Dining Room Separate/Formal Dining Room
Interior
Heating Forced Air
Cooling Central Air
Fireplaces Number 2
Fireplaces Type Brick, Wood Burning
Fireplace Yes
Appliance Cooktop, Dishwasher, Dryer, Exhaust Fan, Gas Water Heater, Refrigerator, Stainless Steel Appliances, Wall Oven, Washer
Exterior
Garage Attached Garage, Asphalt
Garage Spaces 2.0
Fence Invisible
Roof Type Age 8 Years or Less
Building
Story One
Foundation 1620
Sewer Septic System Compliant - Yes
Water Submersible - 4 Inch
Level or Stories One
Structure Type Brick/Stone
New Construction false
Schools
School District Mahtomedi
Read Less
Want to know what your home might be worth? Contact us for a FREE valuation!

Our team is ready to help you sell your home for the highest possible price ASAP






