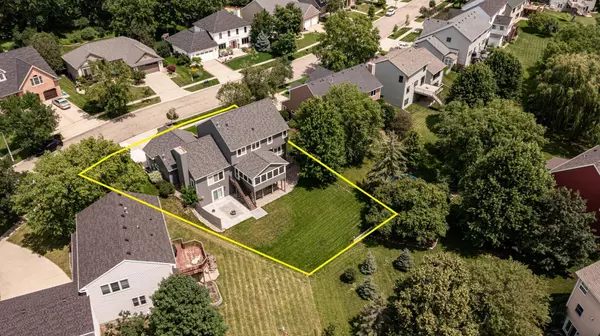$582,500
$600,000
2.9%For more information regarding the value of a property, please contact us for a free consultation.
2916 Stonegate CT SW Rochester, MN 55902
5 Beds
4 Baths
3,668 SqFt
Key Details
Sold Price $582,500
Property Type Single Family Home
Sub Type Single Family Residence
Listing Status Sold
Purchase Type For Sale
Square Footage 3,668 sqft
Price per Sqft $158
Subdivision Bamber Corner 3Rd Sub
MLS Listing ID 6560233
Sold Date 08/19/24
Bedrooms 5
Full Baths 2
Half Baths 1
Three Quarter Bath 1
Year Built 1993
Annual Tax Amount $6,092
Tax Year 2024
Contingent None
Lot Size 10,454 Sqft
Acres 0.24
Lot Dimensions Irregular
Property Description
Welcome to this meticulously maintained two-story residence nestled in a coveted SW location. With 5 bedrooms and 4 bathrooms, this home offers abundant space and comfort for the discerning buyer. Upstairs, discover four spacious bedrooms including a large master suite, providing a peaceful retreat. The master suite features a private, spa-like bathroom offering luxury and relaxation at home. Unwind and entertain in the expansive three-season porch, perfect for enjoying the outdoors in comfort. Step onto the great patio area, an ideal space for hosting gatherings or enjoying quiet moments outdoors. Located near the trail systems, this property invites you to explore the natural beauty of the area while residing in a serene, family-friendly neighborhood. Throughout the home, appreciate the timeless beauty of freshly finished hardwood floors that enhance each room with warmth and sophistication. Don't miss out on the opportunity to make this exceptional property your own.
Location
State MN
County Olmsted
Zoning Residential-Single Family
Rooms
Basement Block, Drain Tiled, Finished, Full, Sump Pump, Walkout
Dining Room Eat In Kitchen, Separate/Formal Dining Room
Interior
Heating Forced Air, Humidifier
Cooling Central Air
Fireplaces Number 2
Fireplaces Type Family Room, Gas, Living Room
Fireplace Yes
Appliance Cooktop, Dishwasher, Disposal, Exhaust Fan, Microwave, Refrigerator, Stainless Steel Appliances
Exterior
Parking Features Attached Garage, Concrete, Garage Door Opener, Heated Garage
Garage Spaces 2.0
Roof Type Age 8 Years or Less,Asphalt
Building
Lot Description Tree Coverage - Light
Story Two
Foundation 1308
Sewer City Sewer/Connected
Water City Water/Connected
Level or Stories Two
Structure Type Steel Siding
New Construction false
Schools
Elementary Schools Bamber Valley
Middle Schools John Adams
High Schools Mayo
School District Rochester
Others
HOA Fee Include None
Read Less
Want to know what your home might be worth? Contact us for a FREE valuation!

Our team is ready to help you sell your home for the highest possible price ASAP






