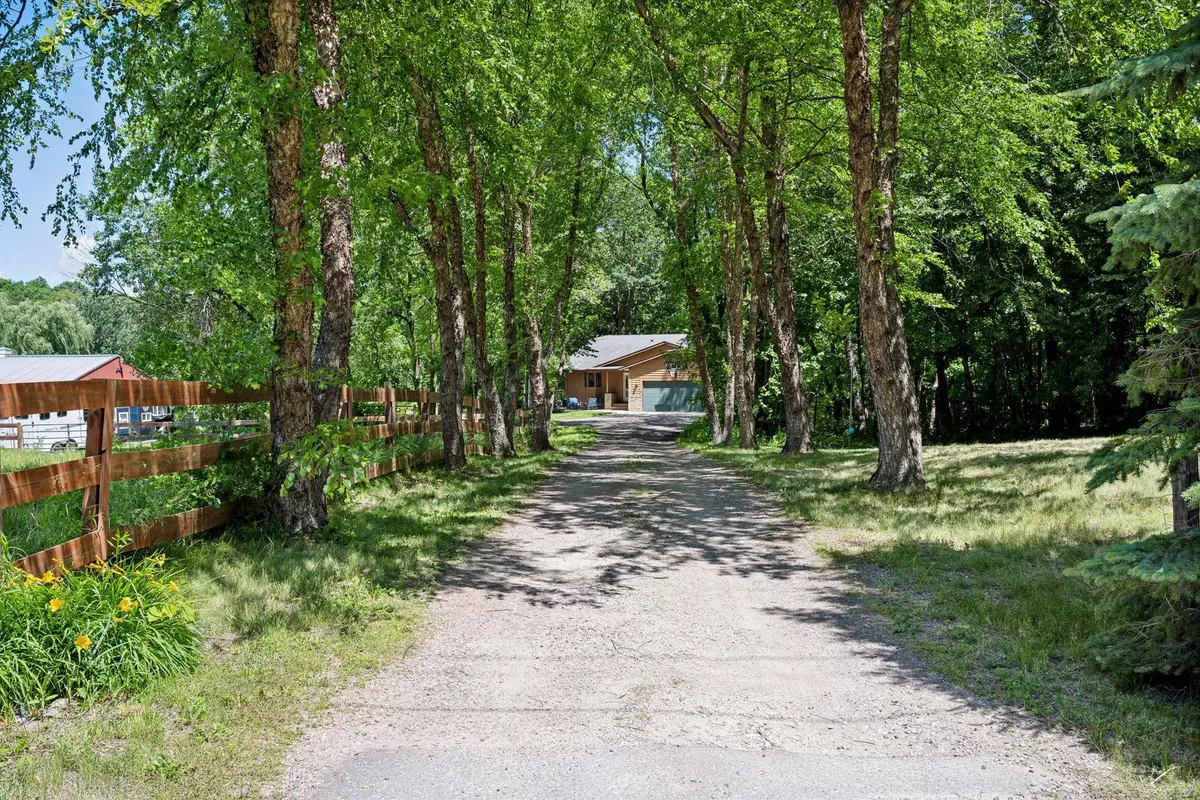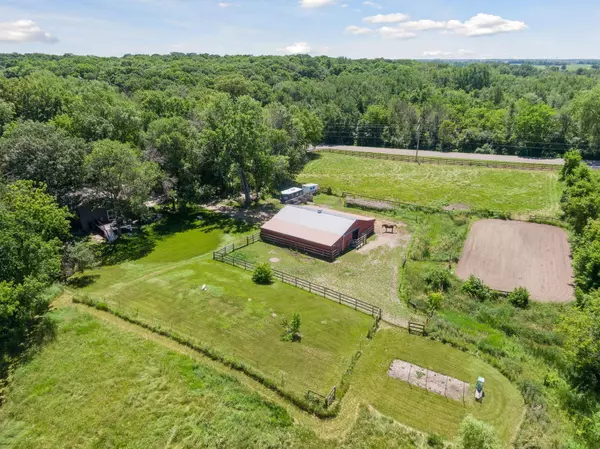$624,100
$625,000
0.1%For more information regarding the value of a property, please contact us for a free consultation.
15120 S Diamond Lake RD Dayton, MN 55327
3 Beds
2 Baths
1,900 SqFt
Key Details
Sold Price $624,100
Property Type Single Family Home
Sub Type Single Family Residence
Listing Status Sold
Purchase Type For Sale
Square Footage 1,900 sqft
Price per Sqft $328
MLS Listing ID 6554785
Sold Date 08/29/24
Bedrooms 3
Full Baths 1
Three Quarter Bath 1
Year Built 1987
Annual Tax Amount $5,725
Tax Year 2024
Contingent None
Lot Size 9.610 Acres
Acres 9.61
Lot Dimensions 335x1246
Property Description
Welcome to your 9.6 acre dream horse property! Nestled in a serene and picturesque setting, this beautiful home offers the perfect blend of privacy and accessibility as it borders Elm Creek Park on 2 sides and offers wooded trails on the property + riding trails across the road. The charming main home boasts 3 bedrooms plus cozy office space, 2 bathrooms and a 4th level unfinished which is home to the laundry and storage room, 2 fireplaces, updated kitchen, maintenance free deck. The barn offers stalls, tack lockers, feed room, electrical and water. A fenced pasture and garden offer a secure and serene haven for livestock and a bountiful space for gardening. Enjoy the tranquility of country living while being just a short distance from the Mpls. ensuring convenient access to shops & restaurants. This horse property with a 6+ stall barn is a rare find. If you are seeking horse property, hunting land and privacy this is it!
Location
State MN
County Hennepin
Zoning Residential-Single Family
Rooms
Basement Block, Drain Tiled, Partially Finished, Sump Pump, Walkout
Dining Room Kitchen/Dining Room
Interior
Heating Forced Air
Cooling Central Air
Fireplaces Number 2
Fireplaces Type Family Room, Gas, Living Room
Fireplace Yes
Appliance Central Vacuum, Dishwasher, Dryer, Gas Water Heater, Microwave, Range, Refrigerator, Stainless Steel Appliances, Washer, Water Softener Owned
Exterior
Garage Attached Garage, Asphalt, Garage Door Opener, Heated Garage
Garage Spaces 2.0
Fence Other, Partial, Wood
Waterfront false
Waterfront Description Pond
Roof Type Age Over 8 Years,Asphalt
Building
Lot Description Property Adjoins Public Land, Suitable for Horses
Story Four or More Level Split
Foundation 1152
Sewer Septic System Compliant - Yes, Tank with Drainage Field
Water Well
Level or Stories Four or More Level Split
Structure Type Brick Veneer,Vinyl Siding,Wood Siding
New Construction false
Schools
School District Anoka-Hennepin
Read Less
Want to know what your home might be worth? Contact us for a FREE valuation!

Our team is ready to help you sell your home for the highest possible price ASAP






