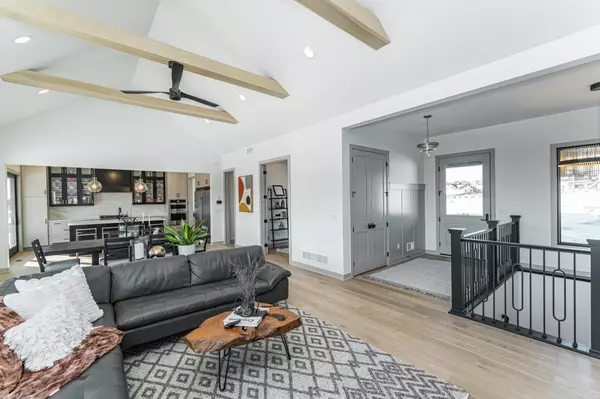$1,550,000
$1,550,000
For more information regarding the value of a property, please contact us for a free consultation.
1548 Shannon Oaks BLVD NE Rochester, MN 55906
4 Beds
4 Baths
4,164 SqFt
Key Details
Sold Price $1,550,000
Property Type Single Family Home
Sub Type Single Family Residence
Listing Status Sold
Purchase Type For Sale
Square Footage 4,164 sqft
Price per Sqft $372
Subdivision Century Valley 3Rd
MLS Listing ID 6478895
Sold Date 08/30/24
Bedrooms 4
Full Baths 1
Half Baths 1
Three Quarter Bath 2
Year Built 2024
Annual Tax Amount $162
Tax Year 2023
Contingent None
Lot Size 1.310 Acres
Acres 1.31
Lot Dimensions 100x569
Property Description
This stunning new construction home offers the perfect blend of luxury and comfort. With 4 bedrooms and 4 baths spread across 4164 sqft of floorspace, this spacious home provides ample room for your family. The design ensures privacy, while the vaulted ceilings with beams add a touch of elegance to the living spaces. Enjoy the outdoors all year round with the screened-in porch, perfect for relaxing or entertaining guests. Cooking enthusiasts will love the convenience of double ovens and a scullery, making meal preparation a breeze. This property also features a home office, ideal for those who work remotely, as well as a steam shower to indulge in some well-deserved relaxation. Stay fit and active in your own home gym, or enjoy movie nights in the comfort of your own home theater. The wet bar is perfect for hosting gatherings and creating lasting memories with friends and family. Don't miss out on this incredible opportunity to own this impressive home.
Location
State MN
County Olmsted
Zoning Residential-Single Family
Rooms
Basement 8 ft+ Pour, Finished, Full, Concrete, Storage Space, Walkout
Dining Room Eat In Kitchen, Informal Dining Room, Kitchen/Dining Room, Living/Dining Room
Interior
Heating Ductless Mini-Split, Forced Air, Fireplace(s), Radiant Floor
Cooling Central Air, Ductless Mini-Split, Zoned
Fireplaces Number 2
Fireplace Yes
Appliance Air-To-Air Exchanger, Dishwasher, Disposal, Double Oven, Dryer, Exhaust Fan, Freezer, Microwave, Range, Refrigerator, Stainless Steel Appliances, Wall Oven, Washer, Wine Cooler
Exterior
Parking Features Attached Garage, Concrete, Floor Drain, Garage Door Opener, Heated Garage, Insulated Garage, Other
Garage Spaces 3.0
Roof Type Age 8 Years or Less,Asphalt
Building
Lot Description Sod Included in Price, Tree Coverage - Heavy
Story One
Foundation 2815
Sewer City Sewer/Connected
Water City Water/Connected
Level or Stories One
Structure Type Fiber Cement
New Construction true
Schools
Elementary Schools Jefferson
Middle Schools Kellogg
High Schools Century
School District Rochester
Others
Restrictions Architecture Committee,Builder Restriction,Other
Read Less
Want to know what your home might be worth? Contact us for a FREE valuation!

Our team is ready to help you sell your home for the highest possible price ASAP






