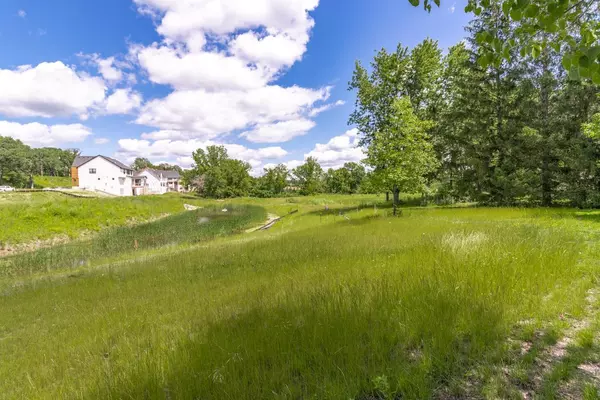$860,000
$850,000
1.2%For more information regarding the value of a property, please contact us for a free consultation.
731 W 96th ST Chanhassen, MN 55317
5 Beds
4 Baths
4,563 SqFt
Key Details
Sold Price $860,000
Property Type Single Family Home
Sub Type Single Family Residence
Listing Status Sold
Purchase Type For Sale
Square Footage 4,563 sqft
Price per Sqft $188
MLS Listing ID 6561282
Sold Date 08/30/24
Bedrooms 5
Full Baths 3
Year Built 1990
Annual Tax Amount $6,818
Tax Year 2023
Contingent None
Lot Size 1.890 Acres
Acres 1.89
Lot Dimensions 159x257x449x409x296x239
Property Description
Tucked away private oasis w/ serene nature view from every room! Custom built one story single family home on 1.89 acres meticulously updated w/ utmost care. 5BR, 3.5 Bath, 4,563sf, 3 car insulated and heated attached garage, 4 stall insulated & detached garage. Home includes large gourmet kitchen w/ granite countertops, white oak custom cabinets, top of the line kitchen appliances, gleaming hardwood floors throughout & wide open flowing space. Main master suite has attached office, reading room/nursery, master bath & walk in closet. Great entertaining home includes upper level large amusement/theater room, fully finished basement with room for pool table, 4 season porch & deck for large bbq gatherings. Enjoy your private nature backyard & sparkling large pond views. Located next to an executive level development. Home is adjacent to linked scenic walking & biking trails leading to a Bandimere Recreational Park & Fox Woods Nature Preserve. Kennels w/ in & out runs & pet bathing.
Location
State MN
County Carver
Zoning Residential-Single Family
Rooms
Basement Crawl Space, Daylight/Lookout Windows, Drain Tiled, Finished, Full, Storage Space, Sump Pump, Walkout
Dining Room Breakfast Bar, Kitchen/Dining Room
Interior
Heating Forced Air
Cooling Central Air
Fireplaces Number 1
Fireplaces Type Electric Log
Fireplace Yes
Appliance Central Vacuum, Cooktop, Dishwasher, Double Oven, Dryer, Exhaust Fan, Freezer, Gas Water Heater, Microwave, Refrigerator, Wall Oven, Washer, Water Softener Rented
Exterior
Parking Features Attached Garage, Detached, Concrete, Floor Drain, Garage Door Opener, Heated Garage, Insulated Garage, Multiple Garages
Garage Spaces 7.0
Roof Type Age 8 Years or Less,Asphalt
Building
Story One
Foundation 4563
Sewer City Sewer/Connected, Tank with Drainage Field
Water Well
Level or Stories One
Structure Type Aluminum Siding
New Construction false
Schools
School District Eastern Carver County Schools
Read Less
Want to know what your home might be worth? Contact us for a FREE valuation!

Our team is ready to help you sell your home for the highest possible price ASAP






