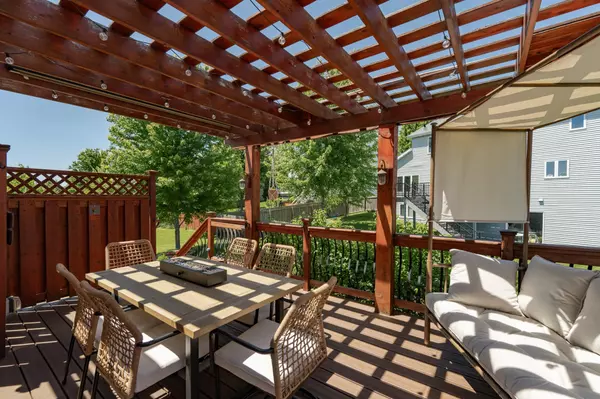$429,500
$429,500
For more information regarding the value of a property, please contact us for a free consultation.
4109 Blossom LN NW Rochester, MN 55901
5 Beds
3 Baths
2,412 SqFt
Key Details
Sold Price $429,500
Property Type Single Family Home
Sub Type Single Family Residence
Listing Status Sold
Purchase Type For Sale
Square Footage 2,412 sqft
Price per Sqft $178
Subdivision North Park 14Th Sub
MLS Listing ID 6546567
Sold Date 09/03/24
Bedrooms 5
Full Baths 1
Three Quarter Bath 2
Year Built 2005
Annual Tax Amount $4,262
Tax Year 2023
Contingent None
Lot Size 7,405 Sqft
Acres 0.17
Lot Dimensions 64x111
Property Description
This meticulously-maintained home sits on a cul-de sac in NW Rochester. With over 1,200 sf per level, the open kitchen features granite counters, gorgeous cabinetry and new flooring throughout the main floor. The master includes a separate bath and w/i closet. Additionally, bedroom 2 and a full bath complete the MF. The newly renovated LL is handicap accessible
with 36" doors, raised outlets and a roll-in, tiled shower. A separate storage room is conveniently located in the LL as well. Bedroom 3 is currently an exercise room, and bedroom 4 has been converted to an amazing home office; designed for more than one work station. Bedroom 5 and a 3/4 bath complete the LL. Enjoy summer evenings from the very private backyard Pergola. The deck is wired for speakers. Over-sized garage is insulated, ready for an electric car and a portable heater is included. Gorgeous
landscaping and a raised garden too!
Location
State MN
County Olmsted
Zoning Residential-Single Family
Rooms
Basement Block, Daylight/Lookout Windows, Egress Window(s), Finished, Full, Storage Space, Sump Pump
Dining Room Informal Dining Room, Kitchen/Dining Room
Interior
Heating Forced Air
Cooling Central Air
Fireplace No
Appliance Dishwasher, Dryer, Microwave, Range, Refrigerator, Washer, Water Softener Owned
Exterior
Parking Features Attached Garage, Concrete, Electric Vehicle Charging Station(s), Garage Door Opener, Insulated Garage
Garage Spaces 2.0
Fence None
Roof Type Age Over 8 Years,Asphalt
Building
Lot Description Irregular Lot, Tree Coverage - Medium
Story Three Level Split
Foundation 1263
Sewer City Sewer/Connected
Water City Water/Connected
Level or Stories Three Level Split
Structure Type Brick/Stone,Vinyl Siding
New Construction false
Schools
Elementary Schools George Gibbs
Middle Schools Dakota
High Schools John Marshall
School District Rochester
Read Less
Want to know what your home might be worth? Contact us for a FREE valuation!

Our team is ready to help you sell your home for the highest possible price ASAP






