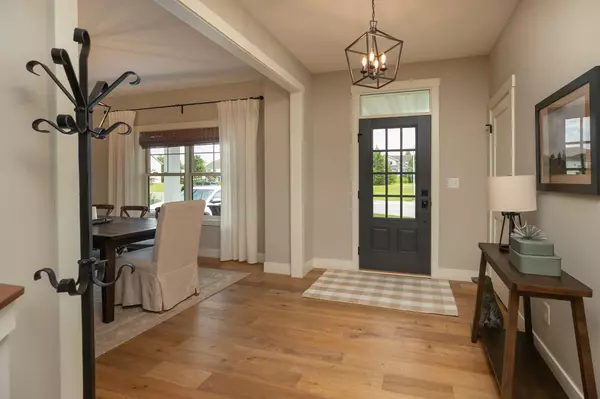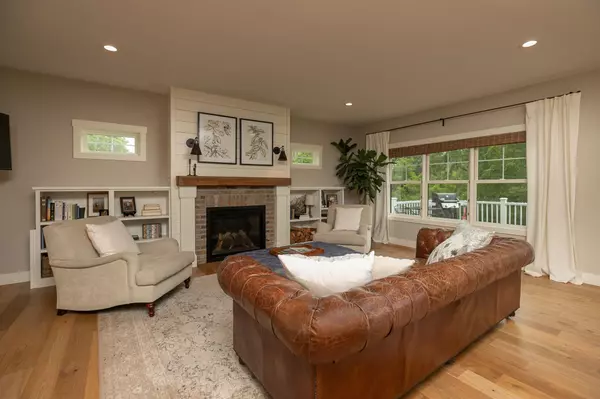$825,000
$850,000
2.9%For more information regarding the value of a property, please contact us for a free consultation.
2256 Glady LN NE Rochester, MN 55906
5 Beds
4 Baths
4,274 SqFt
Key Details
Sold Price $825,000
Property Type Single Family Home
Sub Type Single Family Residence
Listing Status Sold
Purchase Type For Sale
Square Footage 4,274 sqft
Price per Sqft $193
Subdivision Northern Heights North 4Th Sub
MLS Listing ID 6553959
Sold Date 09/06/24
Bedrooms 5
Full Baths 3
Half Baths 1
Year Built 2017
Annual Tax Amount $8,662
Tax Year 2023
Contingent None
Lot Size 0.340 Acres
Acres 0.34
Lot Dimensions IRREG
Property Description
Perfect"10" in every way! This highly customized "Modern Farmhouse" is on a dead end & backs to wooded park & city land . 4 bdrms & laundry on the upper. Walkout lower has 5th bdrm, large family room w/ 2nd fireplace & workshop/excercise area. Stunning details are found in nearly every room: Shiplap accents, banquette seating in informal nook, built in bookcases, barn door that hides a walk-in pantry, butlers pantry, and wide plank white oak wood flooring continues through the upper hall. Main floor study w/ double glass doors. The custom white kitchen is a showstopper w/ floating shelves, quartz tops, upgraded stainless appliances & the expansive island. Spacious composite deck w/ stairs overlooks private wooded area behind the home. Decorator level choices for all of the lights, hardware and bathroom tile. Primary bedroom & stylish private bath w/ stand alone tub & walk-in shower w/ full glass front leaves nothing to desire. Notice garage is almost 1000 sq ft. One of a kind location!
Location
State MN
County Olmsted
Zoning Residential-Single Family
Rooms
Basement Finished, Full, Storage Space, Walkout
Dining Room Informal Dining Room, Separate/Formal Dining Room
Interior
Heating Forced Air
Cooling Central Air
Fireplaces Number 2
Fireplaces Type Gas
Fireplace Yes
Appliance Air-To-Air Exchanger, Dishwasher, Disposal, Dryer, Exhaust Fan, Microwave, Range, Refrigerator, Stainless Steel Appliances, Washer, Water Softener Owned
Exterior
Parking Features Attached Garage, Concrete, Garage Door Opener
Garage Spaces 3.0
Roof Type Age 8 Years or Less
Building
Lot Description Irregular Lot, Property Adjoins Public Land, Tree Coverage - Medium
Story Two
Foundation 1392
Sewer City Sewer/Connected
Water City Water - In Street
Level or Stories Two
Structure Type Fiber Cement,Vinyl Siding
New Construction false
Schools
Elementary Schools Churchill-Hoover
Middle Schools Kellogg
High Schools Century
School District Rochester
Read Less
Want to know what your home might be worth? Contact us for a FREE valuation!

Our team is ready to help you sell your home for the highest possible price ASAP






