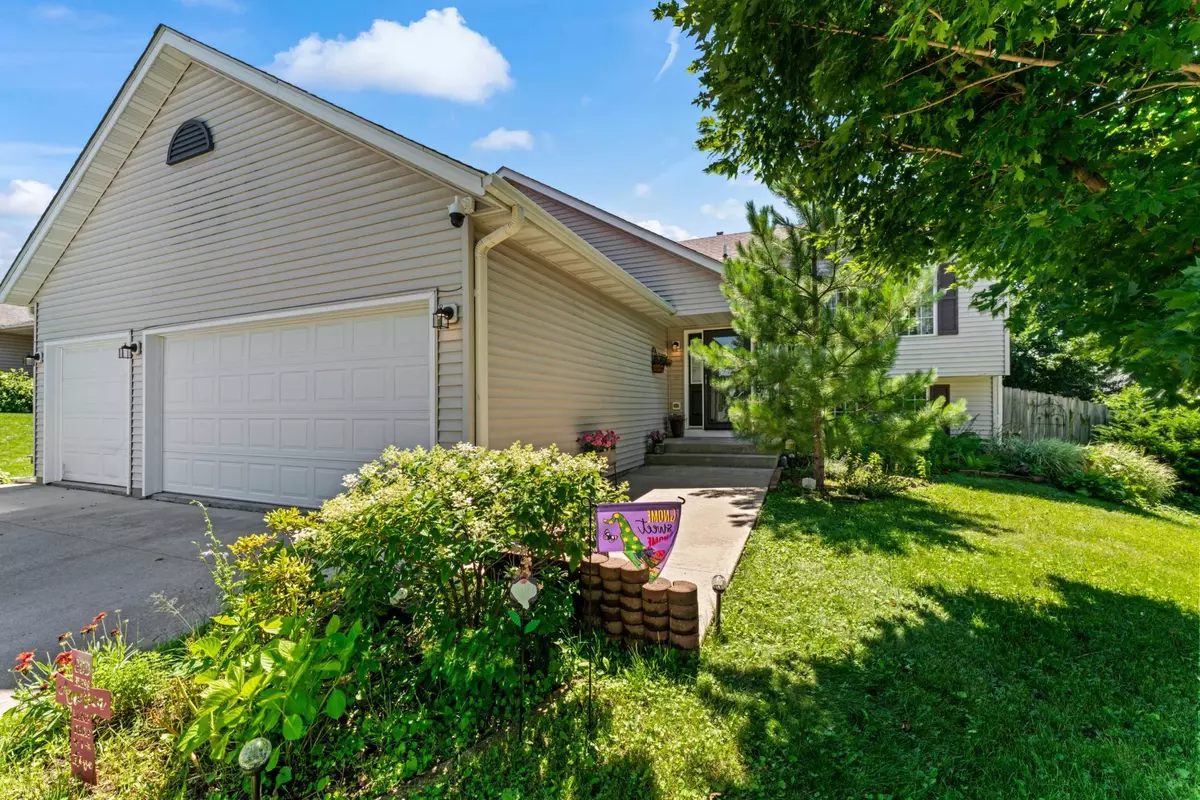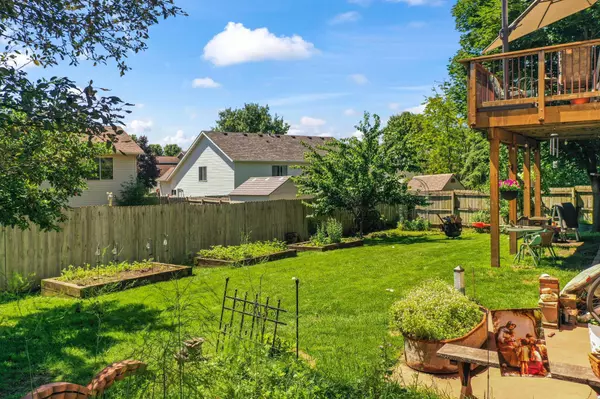$357,500
$365,000
2.1%For more information regarding the value of a property, please contact us for a free consultation.
4626 Savannah DR NW Rochester, MN 55901
4 Beds
2 Baths
2,230 SqFt
Key Details
Sold Price $357,500
Property Type Single Family Home
Sub Type Single Family Residence
Listing Status Sold
Purchase Type For Sale
Square Footage 2,230 sqft
Price per Sqft $160
Subdivision White Oaks 4Th
MLS Listing ID 6556254
Sold Date 09/06/24
Bedrooms 4
Full Baths 2
Year Built 2000
Annual Tax Amount $3,844
Tax Year 2024
Contingent None
Lot Size 8,712 Sqft
Acres 0.2
Lot Dimensions 60 x 120 x 83 x 124
Property Description
Discover the charm and comfort of this well maintained split-level home, perfect for someone seeking a blend of modern convenience and natural beauty. This 4-bedroom, 2-bathroom gem features an open floor plan with beautiful hardwood floors that flow seamlessly through the main level, complemented by plush new carpet on the stairs. The large entry hall welcomes you into a spacious main floor equipped with a laundry room and mudroom off the 3-car garage. Enjoy culinary delights in your kitchen with newer appliances and peace of mind with updated mechanicals. Unwind in the large lower-level family room with a cozy gas fireplace. Step out onto the expansive deck or lower-level patio to enjoy a fully fenced backyard adorned with raised garden beds, 2 plum trees, 1 apple tree, 1 cherry tree, and 2 honeyberry bushes. This home not only offers ample space but also a touch of nature, making it the ideal sanctuary for those who cherish both comfort and outdoor living.
Location
State MN
County Olmsted
Zoning Residential-Single Family
Rooms
Basement 8 ft+ Pour, Finished, Full, Walkout
Dining Room Breakfast Bar, Breakfast Area, Informal Dining Room, Kitchen/Dining Room
Interior
Heating Forced Air
Cooling Central Air
Fireplaces Number 1
Fireplaces Type Family Room, Gas
Fireplace Yes
Appliance Dishwasher, Disposal, Dryer, Gas Water Heater, Microwave, Range, Refrigerator, Washer, Water Softener Owned
Exterior
Parking Features Attached Garage, Concrete, Electric, Garage Door Opener, Storage
Garage Spaces 3.0
Fence Full, Privacy, Wood
Roof Type Age 8 Years or Less,Architecural Shingle
Building
Lot Description Public Transit (w/in 6 blks), Tree Coverage - Medium, Underground Utilities
Story Split Entry (Bi-Level)
Foundation 1040
Sewer City Sewer/Connected
Water City Water/Connected
Level or Stories Split Entry (Bi-Level)
Structure Type Vinyl Siding
New Construction false
Schools
Elementary Schools George Gibbs
Middle Schools Dakota
High Schools John Marshall
School District Rochester
Read Less
Want to know what your home might be worth? Contact us for a FREE valuation!

Our team is ready to help you sell your home for the highest possible price ASAP






