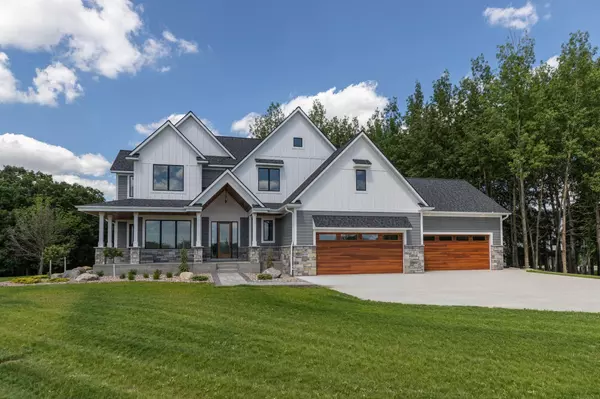$1,899,000
$1,899,000
For more information regarding the value of a property, please contact us for a free consultation.
3681 Trophy Woods LN SW Rochester, MN 55902
5 Beds
6 Baths
5,499 SqFt
Key Details
Sold Price $1,899,000
Property Type Single Family Home
Sub Type Single Family Residence
Listing Status Sold
Purchase Type For Sale
Square Footage 5,499 sqft
Price per Sqft $345
MLS Listing ID 6350576
Sold Date 09/09/24
Bedrooms 5
Full Baths 3
Half Baths 2
Three Quarter Bath 1
Year Built 2022
Annual Tax Amount $3,342
Tax Year 2023
Contingent None
Lot Size 2.640 Acres
Acres 2.64
Lot Dimensions Irreg
Property Description
Come out and view this exceptional two story home. The curd appeal and positioning of this home home will welcome you in. Upon entering this fabulous home you will enjoy this open, welcoming floor plan with its seamless flow through the home. A kitchen that you will love cooking in with beautiful custom cabinet, large center island and great view into the woods and open great room with cozy fireplace. A screened deck off the dinette, plus formal dining room. You will also enjoy the large walk in pantry with ample storage. The main floor den is a great office space or music room. Upstairs you will enjoy walking through the double doors entering your primary bedroom suite, along with fabulous primary bathroom suite with separate sinks, walk in shower and corner soaking tub. Three additional upper level bedrooms along with a 5th lower level bedroom. The fantastic lower level offers a huge family room with the 2nd cozy fireplace and fabulous full bar area, plus so much more.
Location
State MN
County Olmsted
Zoning Residential-Single Family
Rooms
Basement Daylight/Lookout Windows, Drain Tiled, Drainage System, Egress Window(s), Finished, Full, Concrete, Sump Pump, Walkout
Dining Room Breakfast Bar, Informal Dining Room, Separate/Formal Dining Room
Interior
Heating Forced Air
Cooling Central Air
Fireplaces Number 2
Fireplaces Type Family Room, Gas, Living Room
Fireplace Yes
Appliance Air-To-Air Exchanger, Cooktop, Dishwasher, Disposal, Double Oven, Dryer, Electronic Air Filter, Exhaust Fan, Humidifier, Gas Water Heater, Iron Filter, Microwave, Range, Refrigerator, Stainless Steel Appliances, Wall Oven, Washer
Exterior
Parking Features Attached Garage, Concrete, Floor Drain, Garage Door Opener, Heated Garage, Insulated Garage
Garage Spaces 4.0
Roof Type Age 8 Years or Less,Architecural Shingle,Asphalt
Building
Lot Description Public Transit (w/in 6 blks), Corner Lot, Irregular Lot, Sod Included in Price, Tree Coverage - Medium, Underground Utilities
Story Two
Foundation 1847
Sewer Septic System Compliant - Yes, Tank with Drainage Field
Water Shared System, Well
Level or Stories Two
Structure Type Brick/Stone,Fiber Cement
New Construction true
Schools
School District Rochester
Read Less
Want to know what your home might be worth? Contact us for a FREE valuation!

Our team is ready to help you sell your home for the highest possible price ASAP






