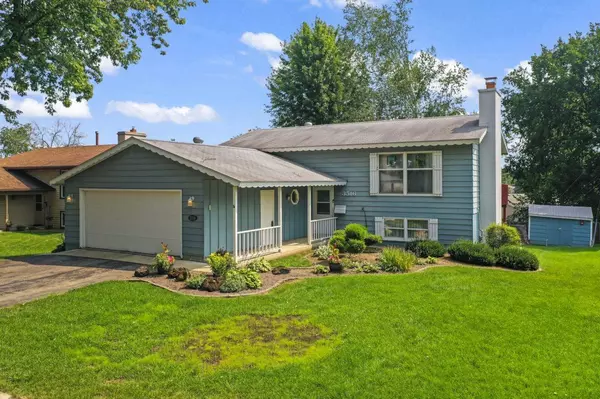$289,000
$279,000
3.6%For more information regarding the value of a property, please contact us for a free consultation.
3516 19th AVE NW Rochester, MN 55901
4 Beds
2 Baths
1,976 SqFt
Key Details
Sold Price $289,000
Property Type Single Family Home
Sub Type Single Family Residence
Listing Status Sold
Purchase Type For Sale
Square Footage 1,976 sqft
Price per Sqft $146
Subdivision Rolling Greens 2Nd Rep
MLS Listing ID 6573345
Sold Date 09/13/24
Bedrooms 4
Full Baths 1
Three Quarter Bath 1
Year Built 1975
Annual Tax Amount $2,802
Tax Year 2024
Contingent None
Lot Size 8,712 Sqft
Acres 0.2
Lot Dimensions 70x122
Property Description
This charming 4-bedroom, 2-bathroom house offers the perfect blend of comfort and convenience. Enjoy the tranquility of nearby Rolling Green Park, perfect for weekend picnics or evening strolls. For the savvy shopper, Target Grocery and Hy-Vee are just around the corner, making errands a breeze. The outdoor space invites relaxation and gatherings, while the heated garage keeps your vehicles cozy year-round. With new air conditioning, furnace, water heater, and water softener, this home is move-in ready. Families will appreciate the proximity to schools, ensuring a smooth morning routine. Whether you're sipping lemonade on the porch or hosting a backyard barbecue, this delightful property is sure to capture your heart!
Location
State MN
County Olmsted
Zoning Residential-Single Family
Rooms
Basement Block, Daylight/Lookout Windows, Finished, Full, Walkout
Dining Room Eat In Kitchen
Interior
Heating Forced Air
Cooling Central Air
Fireplaces Number 1
Fireplace Yes
Appliance Dishwasher, Disposal, Dryer, Exhaust Fan, Gas Water Heater, Microwave, Range, Refrigerator, Washer, Water Softener Owned
Exterior
Parking Features Attached Garage, Concrete
Garage Spaces 2.0
Fence Wood
Roof Type Asphalt
Building
Story Split Entry (Bi-Level)
Foundation 1040
Sewer City Sewer/Connected
Water City Water/Connected
Level or Stories Split Entry (Bi-Level)
Structure Type Steel Siding
New Construction false
Schools
Elementary Schools Elton Hills
Middle Schools John Adams
High Schools John Marshall
School District Rochester
Read Less
Want to know what your home might be worth? Contact us for a FREE valuation!

Our team is ready to help you sell your home for the highest possible price ASAP






