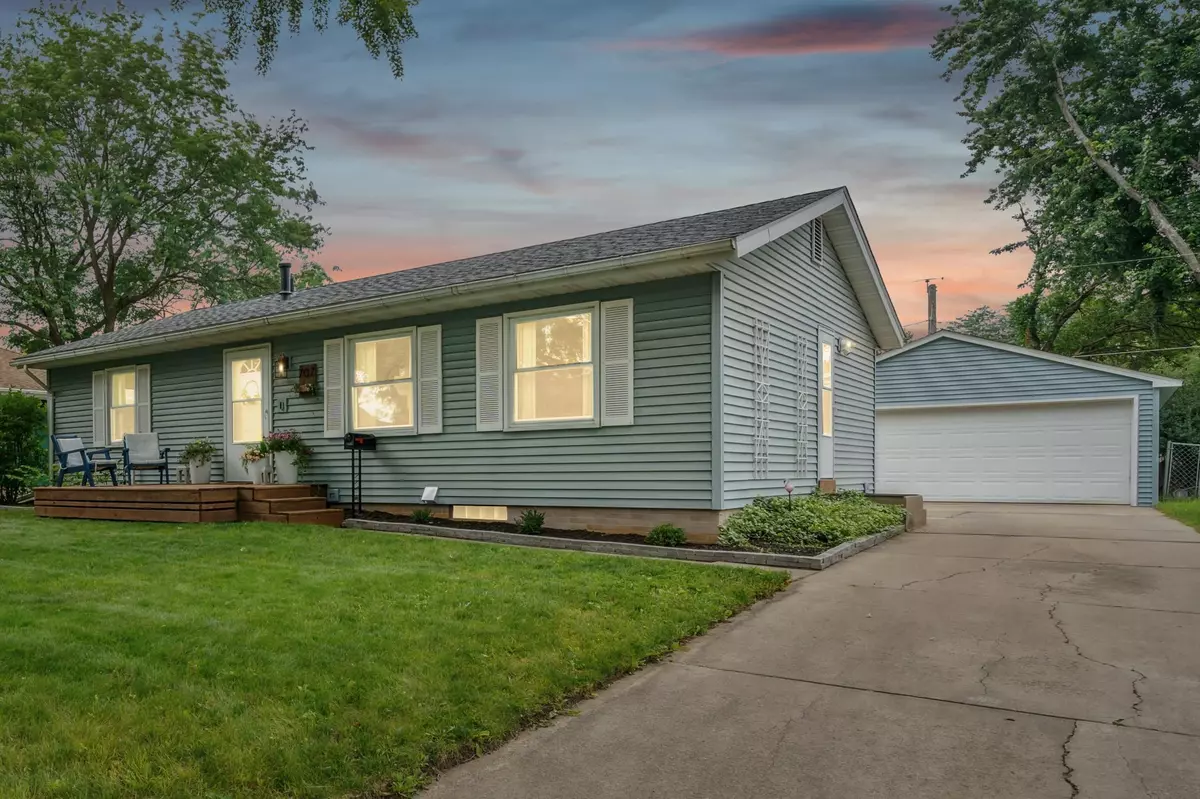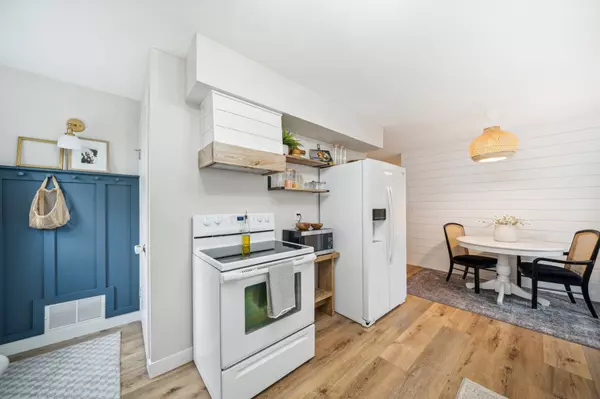$315,000
$315,000
For more information regarding the value of a property, please contact us for a free consultation.
707 14 1/2 ST SE Rochester, MN 55904
4 Beds
2 Baths
1,728 SqFt
Key Details
Sold Price $315,000
Property Type Single Family Home
Sub Type Single Family Residence
Listing Status Sold
Purchase Type For Sale
Square Footage 1,728 sqft
Price per Sqft $182
Subdivision Meadow Park 3Rd Sub-Torrens
MLS Listing ID 6580176
Sold Date 09/18/24
Bedrooms 4
Full Baths 1
Three Quarter Bath 1
Year Built 1967
Annual Tax Amount $2,864
Tax Year 2024
Contingent None
Lot Size 7,405 Sqft
Acres 0.17
Lot Dimensions 62 X 120
Property Description
Welcome to your dream home! This beautifully remodeled gem seamlessly blends modern comfort with timeless charm. Located in a desirable neighborhood, this 4-bedroom, 2-bathroom residence boasts an inviting layout, perfect for both relaxation and entertaining. Step inside to discover stunning Luxury Vinyl Plank (LVP) flooring that flows throughout, offering both durability and elegance. The home features new kitchen appliances, new countertops, new roof and AC unit along with shiplap accents, adding a touch of character to the space. A standout feature of this property is the expansive garage, designed to accommodate up to 4 cars, providing ample space for vehicles, storage, or a workshop. Don’t miss the chance to own this beautifully updated home, where every detail has been carefully considered. Schedule your showing today and experience firsthand the blend of modern convenience and timeless appeal that this exceptional property has to offer!
Location
State MN
County Olmsted
Zoning Residential-Single Family
Rooms
Basement Block, Drain Tiled, Egress Window(s), Partially Finished, Storage Space
Dining Room Breakfast Area, Kitchen/Dining Room
Interior
Heating Forced Air
Cooling Central Air
Fireplaces Number 1
Fireplaces Type Brick, Family Room, Wood Burning
Fireplace Yes
Appliance Dishwasher, Disposal, Exhaust Fan, Gas Water Heater, Range, Refrigerator, Water Softener Owned
Exterior
Parking Features Detached, Concrete, Garage Door Opener, Tandem
Garage Spaces 2.0
Fence Partial Cross
Roof Type Age 8 Years or Less,Asphalt
Building
Lot Description Tree Coverage - Light
Story One
Foundation 1040
Sewer City Sewer/Connected
Water City Water - In Street
Level or Stories One
Structure Type Vinyl Siding
New Construction false
Schools
Elementary Schools Ben Franklin
Middle Schools Willow Creek
High Schools Mayo
School District Rochester
Read Less
Want to know what your home might be worth? Contact us for a FREE valuation!

Our team is ready to help you sell your home for the highest possible price ASAP






