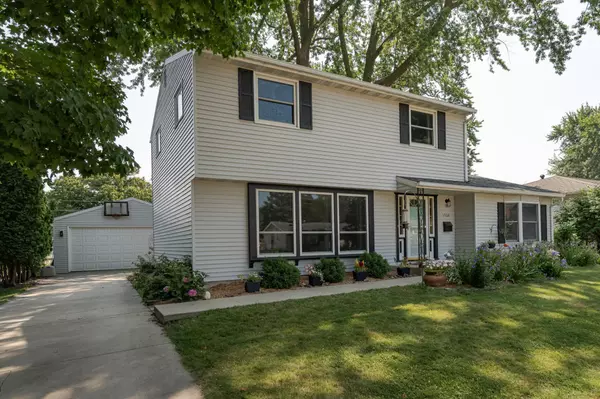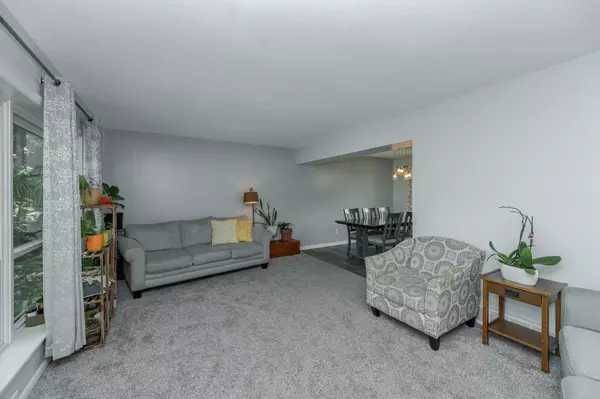$309,900
$309,900
For more information regarding the value of a property, please contact us for a free consultation.
1508 4th AVE SW Rochester, MN 55902
5 Beds
2 Baths
2,311 SqFt
Key Details
Sold Price $309,900
Property Type Single Family Home
Sub Type Single Family Residence
Listing Status Sold
Purchase Type For Sale
Square Footage 2,311 sqft
Price per Sqft $134
Subdivision Graham Add - Torrens
MLS Listing ID 6577020
Sold Date 09/20/24
Bedrooms 5
Full Baths 1
Three Quarter Bath 1
Year Built 1963
Annual Tax Amount $3,286
Tax Year 2023
Contingent None
Lot Size 6,969 Sqft
Acres 0.16
Lot Dimensions 64x110
Property Description
Discover this delightful 5-bedroom, 2-bathroom home, ideally situated in the heart of town, offering convenience to downtown, shopping, parks, and more. Step into a bright and airy living room bathed in natural light, courtesy of a wall of windows. The adjacent kitchen, equipped with stainless steel appliances, a stylish backsplash, and new flooring, seamlessly flows into a spacious dining area. The main floor also boasts a generous primary suite with two closets and a beautifully renovated bath featuring ceramic tile flooring and a walk-in tiled shower. The upper floor houses four additional bedrooms, all featuring hardwood flooring throughout. An updated full bath with ceramic tile flooring and a tub surround serves this level, enhancing its appeal and functionality. The expansive lower level includes a sizable family room, perfect for gatherings and relaxation. A large utility/laundry area provides ample storage space and houses a new furnace for added convenience. This well-maintained residence features a detached 2-stall garage and a lovely backyard with a partially fenced area and patio, perfect for outdoor relaxation and entertaining. This home has been pre-inspected and lovingly cared for, making it a move-in ready gem in a sought-after location.
Location
State MN
County Olmsted
Zoning Residential-Single Family
Rooms
Basement Block, Finished, Full
Dining Room Informal Dining Room
Interior
Heating Forced Air
Cooling Central Air
Fireplace No
Appliance Dishwasher, Disposal, Dryer, Microwave, Range, Refrigerator, Washer
Exterior
Parking Features Detached, Concrete
Garage Spaces 2.0
Fence Chain Link, Partial
Roof Type Age Over 8 Years,Asphalt
Building
Lot Description Public Transit (w/in 6 blks), Irregular Lot
Story Two
Foundation 688
Sewer City Sewer/Connected
Water City Water/Connected
Level or Stories Two
Structure Type Metal Siding
New Construction false
Schools
Elementary Schools Ben Franklin
Middle Schools Willow Creek
High Schools Mayo
School District Rochester
Read Less
Want to know what your home might be worth? Contact us for a FREE valuation!

Our team is ready to help you sell your home for the highest possible price ASAP






