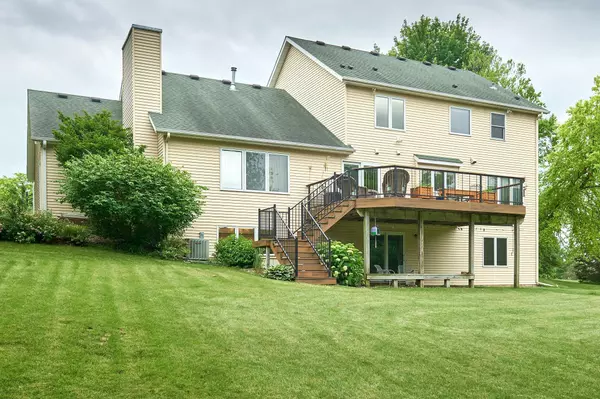$655,000
$675,000
3.0%For more information regarding the value of a property, please contact us for a free consultation.
5125 Connemara DR NE Rochester, MN 55906
5 Beds
4 Baths
3,730 SqFt
Key Details
Sold Price $655,000
Property Type Single Family Home
Sub Type Single Family Residence
Listing Status Sold
Purchase Type For Sale
Square Footage 3,730 sqft
Price per Sqft $175
Subdivision Connemara Hills 2Nd Sub
MLS Listing ID 6575049
Sold Date 09/20/24
Bedrooms 5
Full Baths 3
Half Baths 1
Year Built 1994
Annual Tax Amount $5,754
Tax Year 2023
Contingent None
Lot Size 2.430 Acres
Acres 2.43
Lot Dimensions Irreg
Property Description
The wrap around front porch welcomes you to this custom built home situated gracefully on a private wooded 2.4 acre lot in a serene established neighborhood. There is so much to fall in love with in this meticulously maintained 5 bedroom 4 bath home that has already been pre inspected for your piece of mind. The kitchen has gleaming hardwood floors, stainless steel appliances, granite tops, 2 ovens, large center island and plenty of storage with computer desk. Choose between informal and formal dining and also enjoy the main floor laundry, family room with fireplace, living room and office/bedroom all on the main floor. Three oversized bedrooms and 2 baths are on the 2nd floor. The primary suite features a large open area and lovely corner nook for extra furniture or reading area. The luxurious bath features a walk in shower, oversized tub and dual sinks. The finished lower level has a large bedroom, full bath, recreation room, storage room and a workshop with steps leading directly to the garage. Come fall in love with this exceptional home.
Location
State MN
County Olmsted
Zoning Residential-Single Family
Rooms
Basement Block, Egress Window(s), Finished, Full, Walkout
Dining Room Breakfast Bar, Eat In Kitchen, Informal Dining Room, Kitchen/Dining Room, Living/Dining Room, Separate/Formal Dining Room
Interior
Heating Forced Air
Cooling Central Air
Fireplaces Number 1
Fireplaces Type Family Room
Fireplace Yes
Appliance Dishwasher, Double Oven, Dryer, Microwave, Range, Refrigerator, Stainless Steel Appliances, Washer, Water Softener Owned
Exterior
Parking Features Attached Garage, Concrete, Garage Door Opener
Garage Spaces 3.0
Fence Invisible
Building
Lot Description Irregular Lot
Story Two
Foundation 1482
Sewer Private Sewer, Septic System Compliant - Yes
Water Shared System, Well
Level or Stories Two
Structure Type Steel Siding
New Construction false
Schools
Elementary Schools Robert Gage
Middle Schools Dakota
High Schools Century
School District Rochester
Read Less
Want to know what your home might be worth? Contact us for a FREE valuation!

Our team is ready to help you sell your home for the highest possible price ASAP






