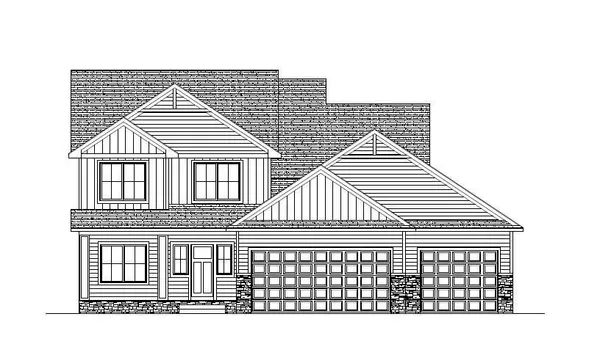$1,075,000
$1,075,000
For more information regarding the value of a property, please contact us for a free consultation.
2843 Wildflower LN SW Rochester, MN 55902
5 Beds
4 Baths
3,898 SqFt
Key Details
Sold Price $1,075,000
Property Type Single Family Home
Sub Type Single Family Residence
Listing Status Sold
Purchase Type For Sale
Square Footage 3,898 sqft
Price per Sqft $275
Subdivision Mayo Woodlands 3Rd
MLS Listing ID 6535351
Sold Date 09/30/24
Bedrooms 5
Full Baths 2
Half Baths 1
Three Quarter Bath 1
HOA Fees $25/mo
Year Built 2024
Annual Tax Amount $518
Tax Year 2024
Contingent None
Lot Size 0.500 Acres
Acres 0.5
Lot Dimensions Irregular
Property Description
Meier Companies The Blossom Plan situated in Mayowood 3rd with Over 4000 square feet designed for function and real life. Open and spacious main level with 9' ceilings, main level study, Quartz counters, custom built kitchen with large center island, and walk in pantry. Covered deck with access from both the dining area and mud room. Upper level features 4 bedrooms including Owner's Suite with spa-like bathroom and walk through laundry. Fully finished lower level with 5th bedroom/flex room, family room w/ wet bar and 2nd fireplace. Color selection as seen in the rendering is the actual color and design of this gorgeous brand new home completion date August 30th or sooner.
Location
State MN
County Olmsted
Zoning Residential-Single Family
Rooms
Basement Finished, Full
Dining Room Informal Dining Room, Kitchen/Dining Room
Interior
Heating Forced Air
Cooling Central Air
Fireplaces Number 2
Fireplaces Type Family Room, Gas, Living Room
Fireplace Yes
Appliance Air-To-Air Exchanger, Dishwasher, Disposal, Exhaust Fan, Gas Water Heater, Microwave, Range, Refrigerator
Exterior
Parking Features Attached Garage, Concrete, Floor Drain, Garage Door Opener
Garage Spaces 3.0
Roof Type Asphalt
Building
Story Two
Foundation 1308
Sewer Shared Septic
Water Shared System, Well
Level or Stories Two
Structure Type Fiber Board
New Construction true
Schools
Elementary Schools Bamber Valley
Middle Schools John Adams
High Schools Mayo
School District Rochester
Others
HOA Fee Include Other
Read Less
Want to know what your home might be worth? Contact us for a FREE valuation!

Our team is ready to help you sell your home for the highest possible price ASAP






