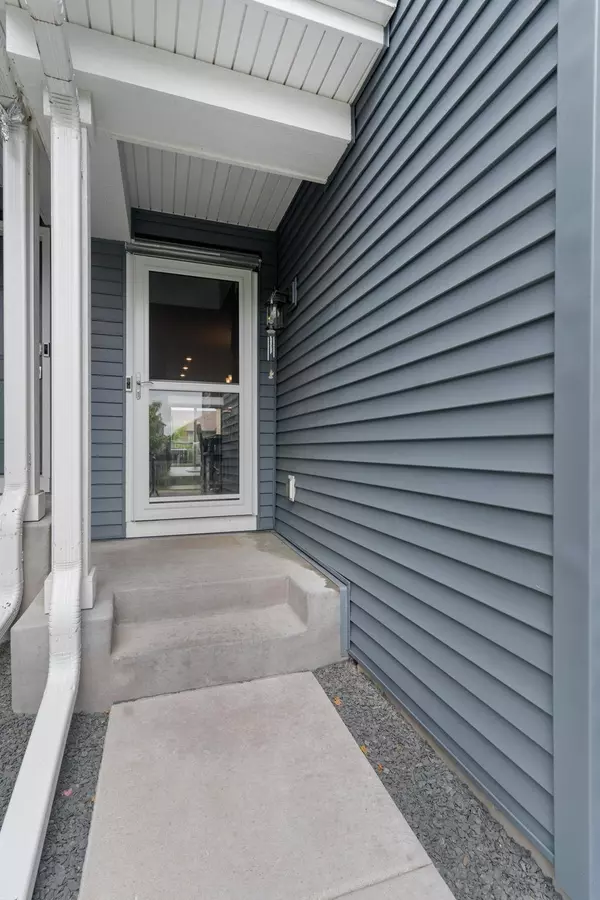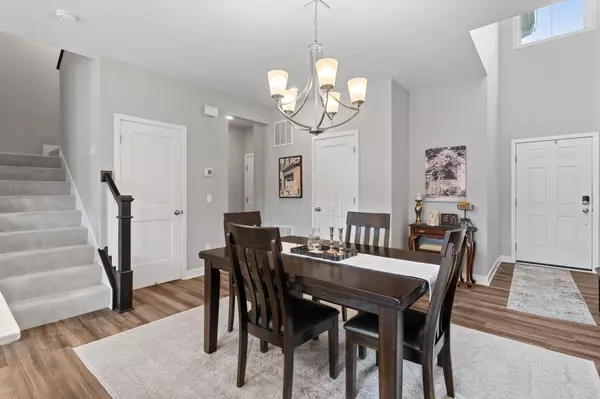$399,900
$399,900
For more information regarding the value of a property, please contact us for a free consultation.
4244 Corn Silk WAY Woodbury, MN 55129
3 Beds
3 Baths
2,298 SqFt
Key Details
Sold Price $399,900
Property Type Townhouse
Sub Type Townhouse Side x Side
Listing Status Sold
Purchase Type For Sale
Square Footage 2,298 sqft
Price per Sqft $174
Subdivision Harvest View & Harvest Co #375
MLS Listing ID 6592775
Sold Date 10/16/24
Bedrooms 3
Full Baths 1
Half Baths 1
Three Quarter Bath 1
HOA Fees $213/mo
Year Built 2019
Annual Tax Amount $4,812
Tax Year 2024
Contingent None
Lot Size 1,742 Sqft
Acres 0.04
Lot Dimensions common
Property Description
Welcome home to this stunning newer townhome in the desirable subdivision of Harvest Commons! Featuring a welcoming two story grand entrance, light filled rooms, and high end finishes throughout the home. The beautiful main level has an open concept design with LVP flooring, gas fireplace in the living room that flows seamlessly to the open kitchen and dinning. The spacious kitchen is ideal for any chef featuring lots of cabinets, huge quartz counter top, stainless steel appliances, gas range, and ceramic tile backsplash. Upstairs is spacious and is where you will conveniently find the laundry room, three bedrooms, including the primary suit featuring a tray ceiling, huge walk in closet, and private bath. The finished lower level has a large family room, lots of storage, and roughed in additional future 4 bath. This home has been meticulously maintained and has added features for convenience and easy living. Such as custom pull out drawers, organizers, and added shelving in the cabinets, closets, and laundry room. This townhome is conveniently located to walking path, shops, dining, and more. Do not miss out on this fantastic home, schedule your showing today!
Location
State MN
County Washington
Zoning Residential-Multi-Family
Rooms
Basement Daylight/Lookout Windows, 8 ft+ Pour, Finished, Full, Concrete, Partially Finished
Dining Room Kitchen/Dining Room
Interior
Heating Forced Air, Fireplace(s)
Cooling Central Air
Fireplaces Number 1
Fireplaces Type Gas, Living Room
Fireplace Yes
Appliance Air-To-Air Exchanger, Dishwasher, Dryer, Humidifier, Gas Water Heater, Range, Refrigerator, Stainless Steel Appliances, Washer, Water Softener Owned
Exterior
Garage Attached Garage, Asphalt, Garage Door Opener
Garage Spaces 2.0
Fence None
Roof Type Age 8 Years or Less,Asphalt
Building
Story Two
Foundation 780
Sewer City Sewer/Connected
Water City Water/Connected
Level or Stories Two
Structure Type Brick/Stone,Shake Siding,Vinyl Siding
New Construction false
Schools
School District South Washington County
Others
HOA Fee Include Hazard Insurance,Lawn Care,Maintenance Grounds,Parking,Professional Mgmt,Trash,Snow Removal
Restrictions Architecture Committee,Mandatory Owners Assoc,Pets - Breed Restriction,Pets - Cats Allowed,Pets - Dogs Allowed,Pets - Number Limit,Pets - Weight/Height Limit,Rental Restrictions May Apply
Read Less
Want to know what your home might be worth? Contact us for a FREE valuation!

Our team is ready to help you sell your home for the highest possible price ASAP






