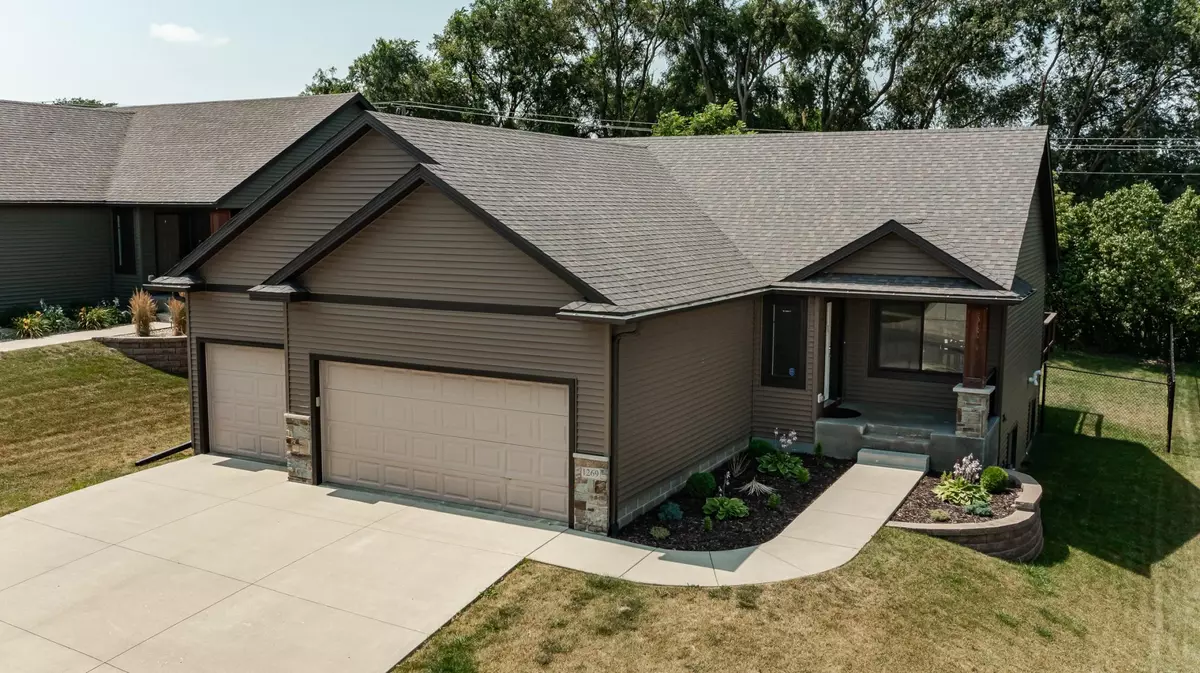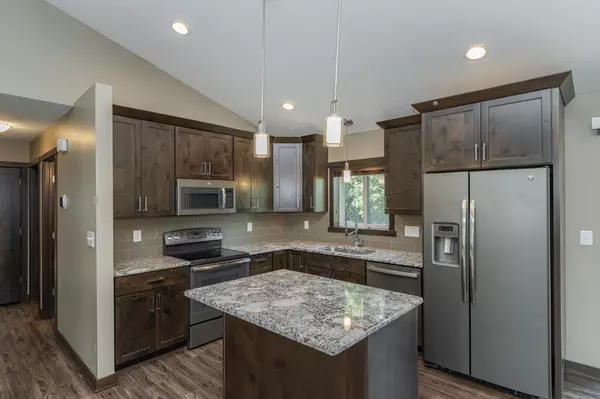$392,500
$389,900
0.7%For more information regarding the value of a property, please contact us for a free consultation.
1269 Turnberry DR SE Rochester, MN 55904
4 Beds
3 Baths
2,117 SqFt
Key Details
Sold Price $392,500
Property Type Single Family Home
Sub Type Single Family Residence
Listing Status Sold
Purchase Type For Sale
Square Footage 2,117 sqft
Price per Sqft $185
Subdivision Rochester Towne Club Villages
MLS Listing ID 6579553
Sold Date 10/17/24
Bedrooms 4
Full Baths 3
Year Built 2016
Annual Tax Amount $4,586
Tax Year 2024
Contingent None
Lot Size 8,712 Sqft
Acres 0.2
Lot Dimensions 61x140
Property Description
Priced to grab your attention, you'll want to see this stylish 4 bed / 3 bath ranch built in 2016 with 3-car garage! This home is like-new and features a primary suite with connected full bath and walk-in closet. Enjoy the open floor plan with vaulted main living area and lots of natural light. The kitchen offers stylish cabinets, tiled backsplash, granite tops with breakfast bar, stainless appliances, and sliding glass door providing access to the deck and fully fenced backyard. The lower level has a spacious family room for movie nights, as well as two more bedrooms and a dedicated laundry room. All three bathrooms are FULL with shower/tub combo. Other great features include a covered front porch, low maintenance landscaping, and many years of worry-free living with newer HVAC, windows, siding, roof, appliances and more!
Location
State MN
County Olmsted
Zoning Residential-Single Family
Rooms
Basement Drainage System, Egress Window(s), Finished, Full, Sump Pump
Dining Room Kitchen/Dining Room
Interior
Heating Forced Air
Cooling Central Air
Fireplace No
Appliance Dishwasher, Dryer, Microwave, Range, Refrigerator, Washer, Water Softener Owned
Exterior
Parking Features Attached Garage
Garage Spaces 3.0
Fence Chain Link, Full
Roof Type Age 8 Years or Less
Building
Story One
Foundation 1117
Sewer City Sewer/Connected
Water City Water/Connected
Level or Stories One
Structure Type Vinyl Siding
New Construction false
Schools
Elementary Schools Longfellow
Middle Schools Willow Creek
High Schools Mayo
School District Rochester
Read Less
Want to know what your home might be worth? Contact us for a FREE valuation!

Our team is ready to help you sell your home for the highest possible price ASAP






