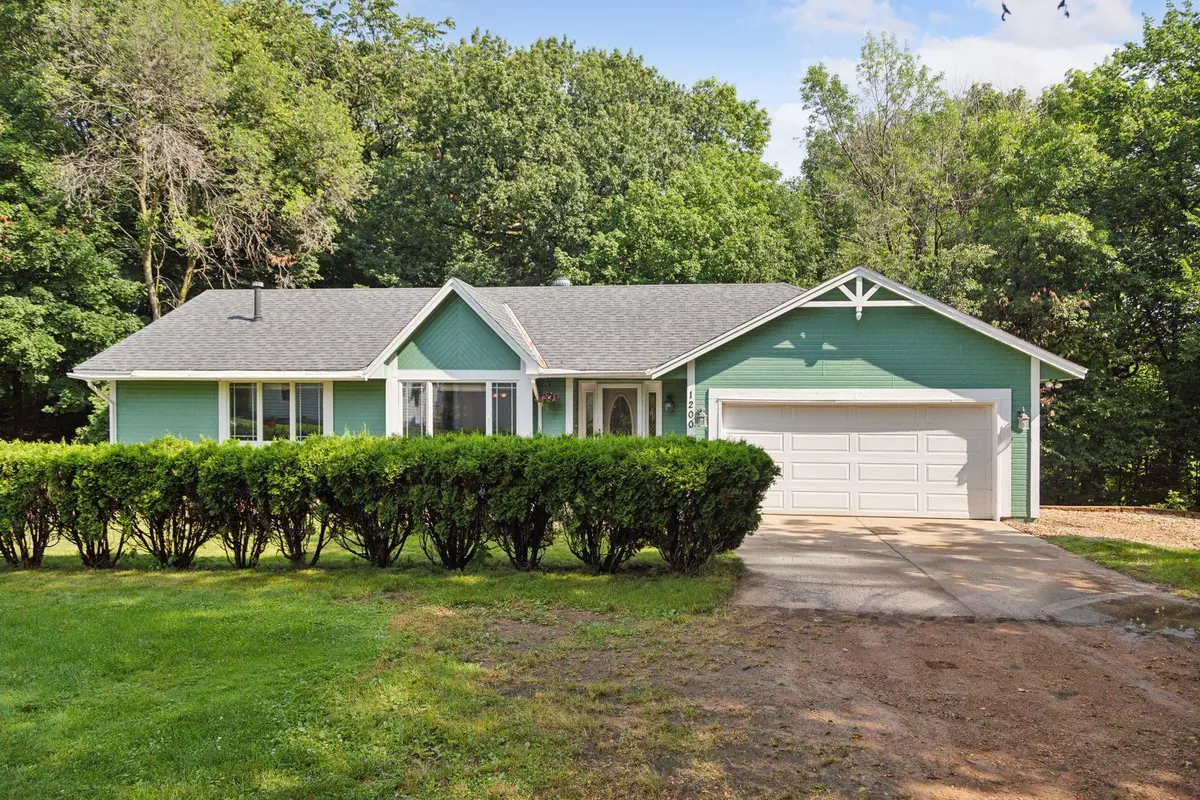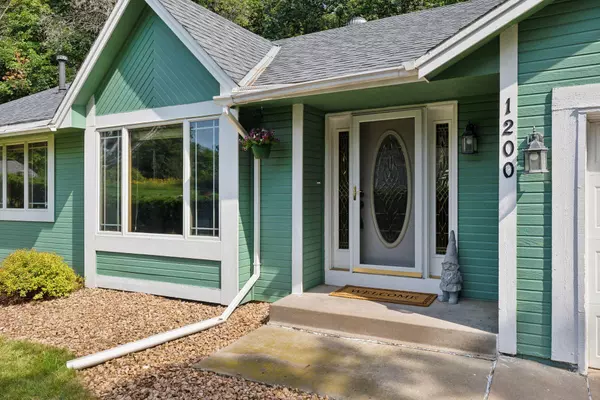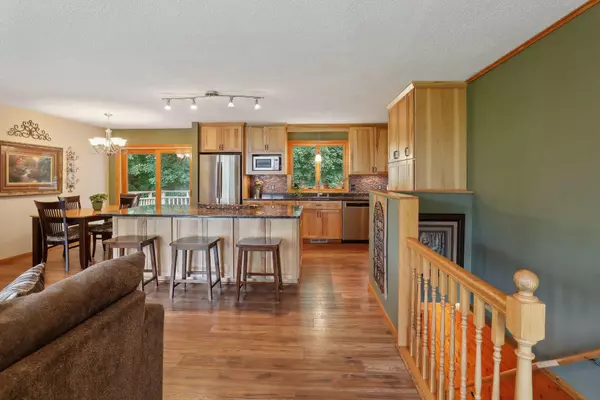$424,000
$429,000
1.2%For more information regarding the value of a property, please contact us for a free consultation.
1200 Lake Lucy RD Chanhassen, MN 55317
3 Beds
2 Baths
1,939 SqFt
Key Details
Sold Price $424,000
Property Type Single Family Home
Sub Type Single Family Residence
Listing Status Sold
Purchase Type For Sale
Square Footage 1,939 sqft
Price per Sqft $218
Subdivision Blackstad Add
MLS Listing ID 6577258
Sold Date 11/06/24
Bedrooms 3
Full Baths 2
Year Built 1987
Annual Tax Amount $3,990
Tax Year 2024
Contingent None
Lot Size 0.460 Acres
Acres 0.46
Lot Dimensions 218x92x219x92
Property Description
Welcome to 1200 Lake Lucy Road in Chanhassen, MN. Nestled on an almost 1/2-acre lot, this meticulously maintained home exudes warmth and comfort. The cozy residence features a blend of updates and rustic charm, providing an inviting atmosphere. The house is surrounded by lush greenery and mature trees, offering a private, wooded backyard perfect for relaxation, BBQ's, outdoor activities, and enjoying nature's tranquility. The walkout ramble home boasts a thoughtfully designed interior with open spaces perfect for entertaining and everyday living. The Kitchen has an abundance of hickory cabinets and storage, granite countertops and an oversized island with both seating and prep space. The living room has a huge front picture window allowing sunlight to flow in, and the dining area has patio doors leading to the incredible deck - the large outdoor living space will accommodate intimate and relaxing evenings, as well as larger gatherings and BBQ fun. The main level has two bedrooms, each with large walk-in closets, as well as a full tiled bathroom with extra storage. There is an attached two car garage.
This walkout lower level exudes rustic charm with an abundance of wood and stone accents. The space seamlessly blends natural elements, creating a warm and inviting ambiance. Large windows and patio doors offer picturesque views and access to the backyard. The gas-burning fireplace with stone front adds a touch of rugged elegance. And the sizeable wet bar makes entertaining a breeze.
Whether it's a cozy evening by the fireplace or a gathering with friends and loved ones, this lower level is designed to bring the beauty of nature indoors. There is a large third bedroom, full bath and plethora of storage options.
Outside, in addition to the large deck and private setting, there is a substantial side yard, perfect for playing, running and games, as well as extra parking alongside the garage and a storage shed.
Located in the sought-after Minnetonka school district and just minutes from both downtown Excelsior and downtown Chanhassen, this location offers easy access to shopping, dining, and recreation. Welcome Home!
Location
State MN
County Carver
Zoning Residential-Single Family
Rooms
Basement Daylight/Lookout Windows, Drain Tiled, Finished, Storage Space, Sump Pump, Walkout
Dining Room Breakfast Bar, Informal Dining Room, Kitchen/Dining Room
Interior
Heating Forced Air
Cooling Central Air
Fireplaces Number 1
Fireplaces Type Family Room, Gas
Fireplace Yes
Appliance Air-To-Air Exchanger, Dishwasher, Disposal, Dryer, Humidifier, Gas Water Heater, Range, Washer
Exterior
Parking Features Attached Garage, Gravel, Concrete, Shared Driveway, Garage Door Opener
Garage Spaces 2.0
Fence None
Pool None
Roof Type Age Over 8 Years
Building
Lot Description Property Adjoins Public Land, Tree Coverage - Medium
Story One
Foundation 1082
Sewer City Sewer/Connected
Water City Water/Connected
Level or Stories One
Structure Type Engineered Wood
New Construction false
Schools
School District Minnetonka
Read Less
Want to know what your home might be worth? Contact us for a FREE valuation!

Our team is ready to help you sell your home for the highest possible price ASAP






