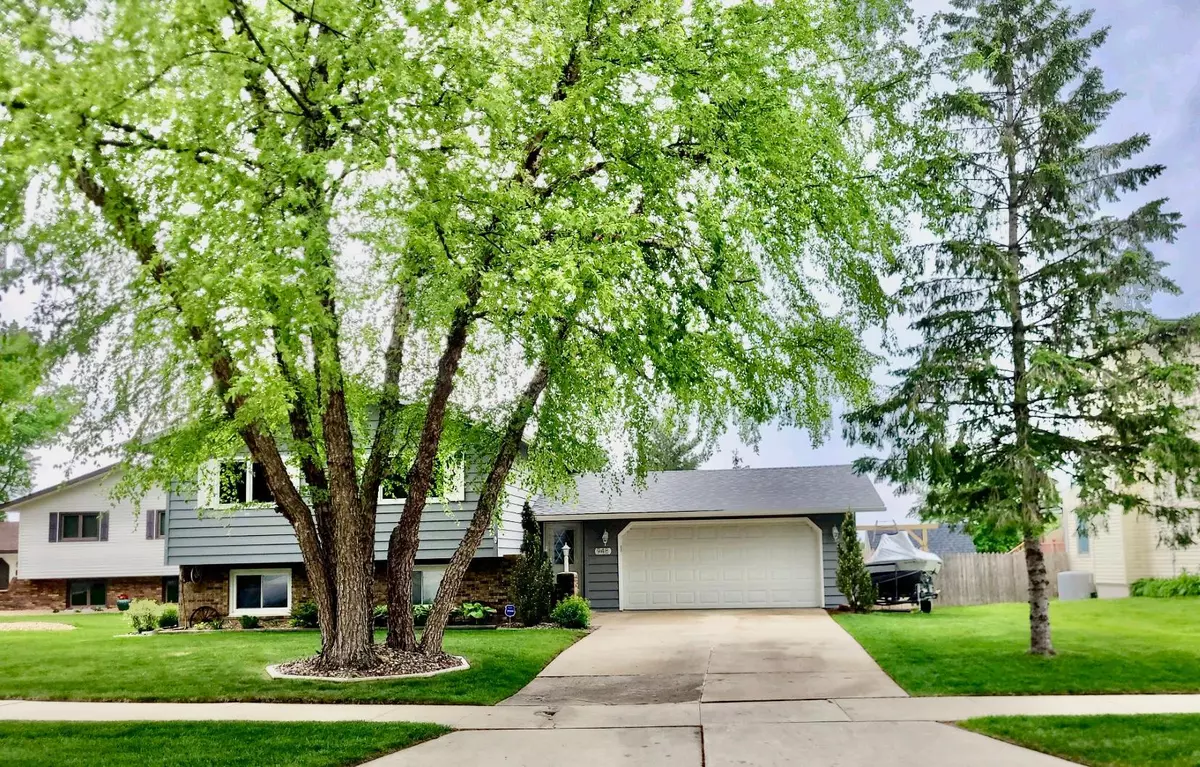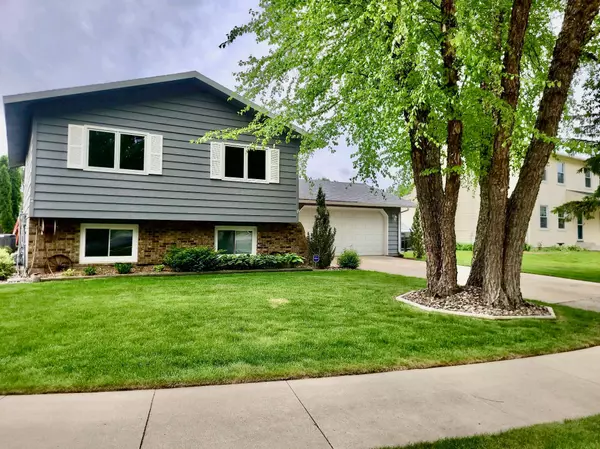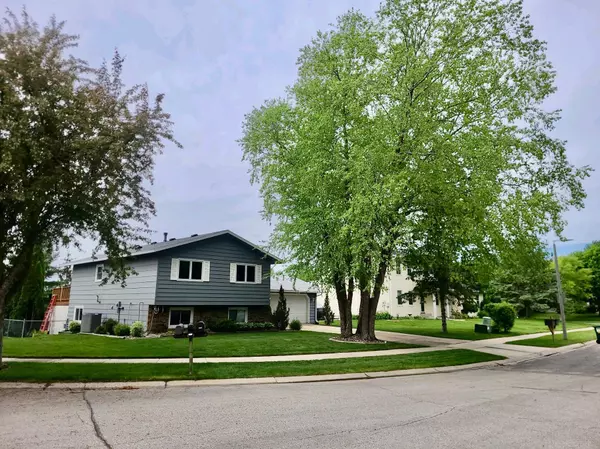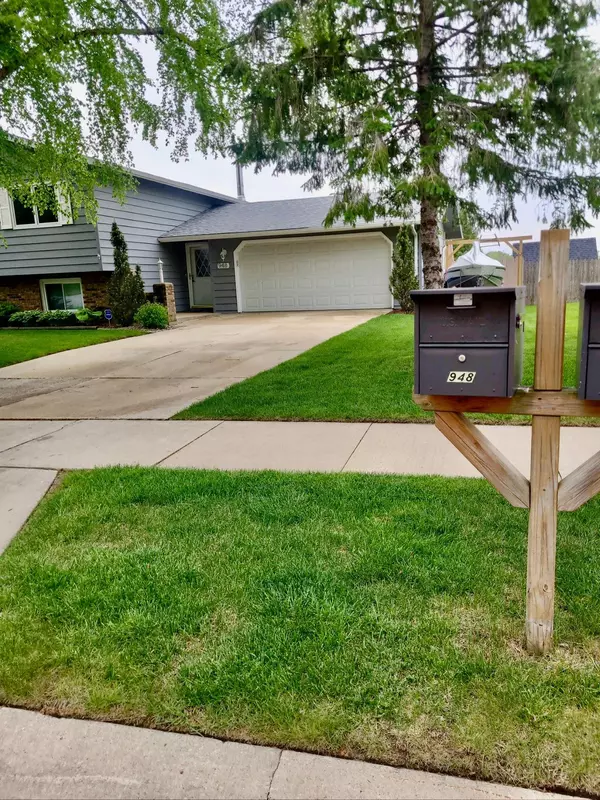$350,000
$358,000
2.2%For more information regarding the value of a property, please contact us for a free consultation.
948 23rd ST SE Rochester, MN 55904
3 Beds
2 Baths
1,816 SqFt
Key Details
Sold Price $350,000
Property Type Single Family Home
Sub Type Single Family Residence
Listing Status Sold
Purchase Type For Sale
Square Footage 1,816 sqft
Price per Sqft $192
Subdivision Meadow Park South 4Th Sub-Torrens
MLS Listing ID 6539196
Sold Date 06/27/24
Bedrooms 3
Full Baths 1
Three Quarter Bath 1
Year Built 1983
Annual Tax Amount $3,052
Tax Year 2023
Contingent None
Lot Size 0.300 Acres
Acres 0.3
Lot Dimensions 70x179
Property Description
This home is located in a quiet cul de sac in Meadowpark and features 3 bedrooms and 2 bathrooms. Wonderful and spacious layout with an open flow that allows for great entertaining space with lots of natural lighting. The large family room in the basement is a walkout that features a wood burning stove to keep you toasty in the winter. The patio doors off of the kitchen is perfect for grilling and features a large Sunbrella electric awning. This home also has newer mechanicals, newer roof, newer windows, new laminate flooring, new countertops , fresh paint, a beautiful upper level bathroom remodel. It also features a large oversized 2 car garage. The office could easily be converted in to another bedroom with light modifications. If you are an outdoor lover, you will love the park-like fenced backyard which is huge with its own garden, 3 sheds for your play toys, a patio, multiple decks and your own above ground well maintained heated pool. You will never want to leave home!
Location
State MN
County Olmsted
Zoning Residential-Single Family
Rooms
Basement Daylight/Lookout Windows, Finished, Walkout
Dining Room Kitchen/Dining Room
Interior
Heating Forced Air
Cooling Central Air
Fireplaces Number 1
Fireplaces Type Wood Burning, Wood Burning Stove
Fireplace Yes
Appliance Dishwasher, Dryer, Range, Refrigerator, Washer, Water Softener Owned
Exterior
Parking Features Attached Garage
Garage Spaces 2.0
Fence Chain Link, Wood
Pool Above Ground, Heated, Outdoor Pool
Roof Type Age 8 Years or Less,Asphalt
Building
Lot Description Irregular Lot, Tree Coverage - Light
Story Split Entry (Bi-Level)
Foundation 864
Sewer City Sewer/Connected
Water City Water/Connected
Level or Stories Split Entry (Bi-Level)
Structure Type Brick Veneer,Fiber Board
New Construction false
Schools
Elementary Schools Ben Franklin
Middle Schools Willow Creek
High Schools Mayo
School District Rochester
Read Less
Want to know what your home might be worth? Contact us for a FREE valuation!

Our team is ready to help you sell your home for the highest possible price ASAP






