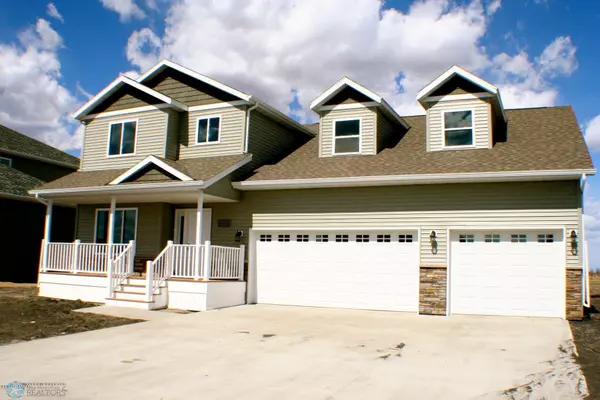6527 56 AVE S Fargo, ND 58104
3 Beds
3 Baths
2,704 SqFt
UPDATED:
08/09/2024 07:01 PM
Key Details
Property Type Single Family Home
Sub Type Single Family Residence
Listing Status Contingent
Purchase Type For Sale
Square Footage 2,704 sqft
Price per Sqft $123
Subdivision Deer Creek
MLS Listing ID 7383208
Bedrooms 3
Full Baths 2
Half Baths 1
Year Built 2014
Annual Tax Amount $2,065
Tax Year 2022
Contingent Inspection
Lot Dimensions 72x170
Property Description
Location
State ND
County Cass
Zoning Residential-Single Family
Rooms
Basement Concrete
Dining Room Separate/Formal Dining Room
Interior
Heating Forced Air
Cooling Central Air
Fireplace No
Appliance Disposal, Electric Water Heater
Exterior
Parking Features Attached Garage, Finished Garage
Garage Spaces 3.0
Roof Type Asphalt
Building
Story Two
Level or Stories Two
Structure Type Vinyl Siding
New Construction true
Schools
School District West Fargo





