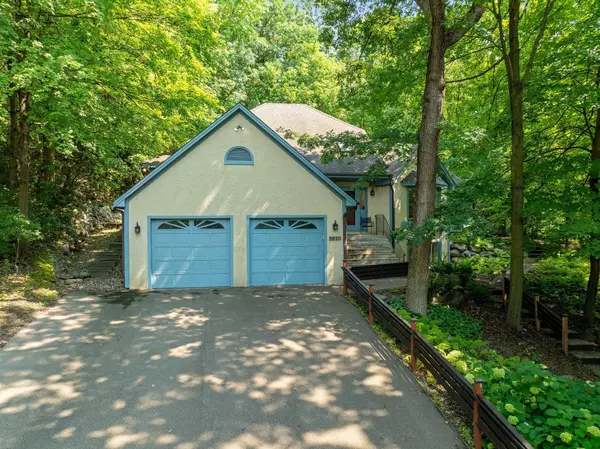
5920 Camelot CIR Minnetonka, MN 55343
4 Beds
3 Baths
3,501 SqFt
UPDATED:
12/17/2024 06:53 PM
Key Details
Property Type Single Family Home
Sub Type Single Family Residence
Listing Status Pending
Purchase Type For Sale
Square Footage 3,501 sqft
Price per Sqft $164
Subdivision Cameridge
MLS Listing ID 6576163
Bedrooms 4
Full Baths 2
Three Quarter Bath 1
Year Built 1987
Annual Tax Amount $7,391
Tax Year 2023
Contingent None
Lot Size 0.540 Acres
Acres 0.54
Lot Dimensions NW36x186x129x293
Property Description
We are also open to updatng the property flooring, kitchen whatever with reasonable offer.
Location
State MN
County Hennepin
Zoning Residential-Single Family
Rooms
Basement Daylight/Lookout Windows, Finished, Full
Dining Room Breakfast Area, Eat In Kitchen, Informal Dining Room, Separate/Formal Dining Room
Interior
Heating Forced Air
Cooling Central Air
Fireplaces Number 2
Fireplace Yes
Appliance Dishwasher, Double Oven, Dryer, Microwave, Range, Refrigerator, Stainless Steel Appliances, Water Softener Owned
Exterior
Parking Features Attached Garage
Garage Spaces 2.0
Roof Type Architectural Shingle,Asphalt
Building
Story Modified Two Story
Foundation 1578
Sewer City Sewer - In Street
Water City Water - In Street
Level or Stories Modified Two Story
Structure Type Stucco
New Construction false
Schools
School District Hopkins






