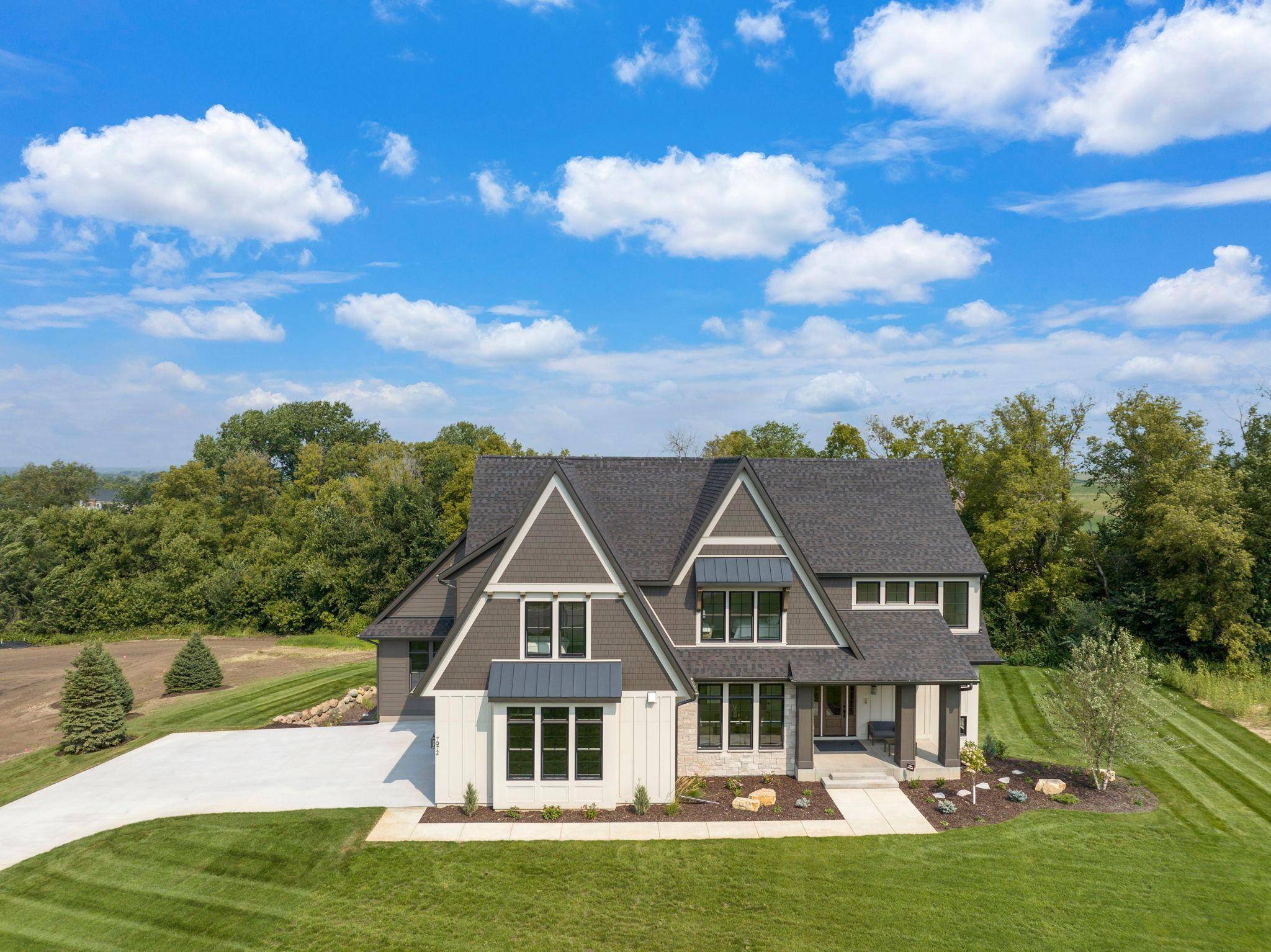7972 207th ST E Credit River, MN 55372
5 Beds
5 Baths
6,194 SqFt
OPEN HOUSE
Fri Jun 27, 11:00am - 1:00pm
UPDATED:
Key Details
Property Type Single Family Home
Sub Type Single Family Residence
Listing Status Active
Purchase Type For Sale
Square Footage 6,194 sqft
Price per Sqft $359
Subdivision The Ranch Of Credit River
MLS Listing ID 6590900
Bedrooms 5
Full Baths 4
Three Quarter Bath 1
HOA Fees $600/ann
Year Built 2022
Tax Year 2023
Contingent None
Lot Size 2.640 Acres
Acres 2.64
Lot Dimensions 348x195x344x195
Property Sub-Type Single Family Residence
Property Description
As you step inside this grand 5-bedroom, 5-bathroom residence, you'll be captivated by the seamless fusion of contemporary design and timeless elegance. With a generous 6,194 square feet of living space, this home provides ample room for both relaxation and entertainment, with a main-level bar!
The heart of this home is undoubtedly the gourmet kitchen, where top-of-the-line appliances, custom cabinetry, and a center island beckon culinary enthusiasts to create masterpieces.
"The Ranch at Credit River" Tucked away in the peaceful town of Credit River is a luxury acreage development. A short commute to Minneapolis/ St. Paul. Enjoy plenty of nearby outdoor recreation, walking trails, dining, shopping, and golf courses.
Location
State MN
County Scott
Community The Ranch
Zoning Residential-Single Family
Rooms
Basement Full, Walkout
Dining Room Informal Dining Room, Kitchen/Dining Room
Interior
Heating Forced Air
Cooling Central Air
Fireplaces Number 2
Fireplaces Type Brick, Electric, Family Room, Gas, Living Room, Stone
Fireplace No
Appliance Dishwasher, Disposal, Dryer, Exhaust Fan, Freezer, Microwave, Range, Refrigerator, Stainless Steel Appliances, Washer, Wine Cooler
Exterior
Parking Features Attached Garage
Garage Spaces 3.0
Roof Type Age 8 Years or Less,Asphalt
Building
Lot Description Many Trees
Story Two
Foundation 2190
Sewer Mound Septic, Private Sewer
Water Private, Well
Level or Stories Two
Structure Type Brick/Stone,Fiber Cement
New Construction true
Schools
School District Lakeville
Others
HOA Fee Include Other,Professional Mgmt
Virtual Tour https://vimeopro.com/nonenone/7972-207th-street-prior-lake





