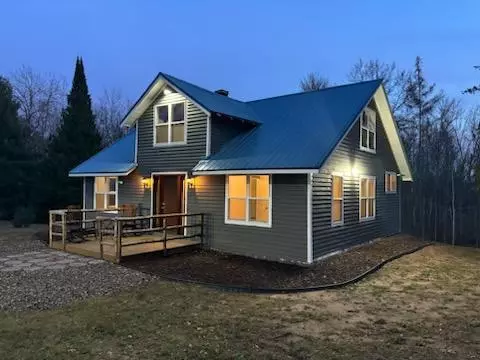
2591 Gaslyn Creek RD Webster, WI 54893
3 Beds
1 Bath
1,730 SqFt
UPDATED:
11/15/2024 07:41 PM
Key Details
Property Type Single Family Home
Sub Type Single Family Residence
Listing Status Contingent
Purchase Type For Sale
Square Footage 1,730 sqft
Price per Sqft $170
MLS Listing ID 6551497
Bedrooms 3
Full Baths 1
Year Built 1962
Tax Year 2023
Contingent Other
Lot Size 10.290 Acres
Acres 10.29
Lot Dimensions 800 x 631
Property Description
Complete re-model featuring reclaimed barn wood including exposed wooden ceiling beams offering warmth, texture and depth. Spacious and open main level features 2 bedrooms, new updated kitchen with rustic accents, reclaimed barn wood walls and a precious sunroom w large picture window overlooking the creek. The upper level boasts a private bedroom and a large lofted living-play area that overlooks sunroom. End your long day rocking away on the front porch or lounging on the back walkout deck that oversees the woods and rolling creek.
Location
State WI
County Burnett
Zoning Shoreline,Residential-Single Family
Body of Water No Mans Lake
Rooms
Basement Block, Partial, Walkout
Dining Room Eat In Kitchen, Informal Dining Room, Kitchen/Dining Room
Interior
Heating Forced Air
Cooling Window Unit(s)
Fireplace No
Appliance Cooktop, Double Oven, Electric Water Heater, Refrigerator, Wall Oven
Exterior
Garage Detached, Gravel, Electric, RV Access/Parking
Garage Spaces 6.0
Fence Split Rail
Pool None
Waterfront true
Waterfront Description Creek/Stream
View Panoramic, River, West
Roof Type Age 8 Years or Less,Metal
Road Frontage No
Building
Lot Description Accessible Shoreline, Tree Coverage - Medium
Story One and One Half
Foundation 1188
Sewer Private Sewer, Septic System Compliant - Yes, Tank with Drainage Field
Water Private, Sand Point
Level or Stories One and One Half
Structure Type Cedar,Metal Siding,Wood Siding
New Construction false
Schools
School District Spooner
Others
Restrictions None






