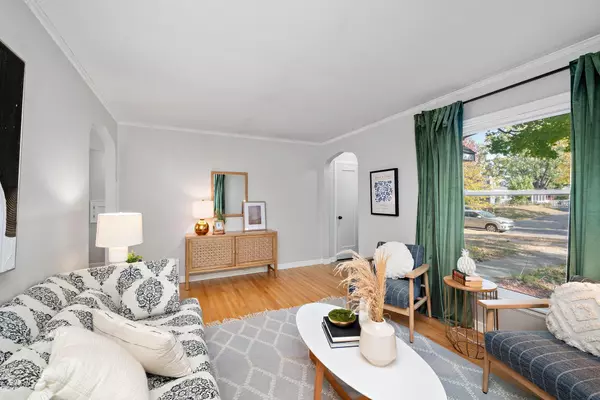2644 Hampshire AVE S Saint Louis Park, MN 55426
3 Beds
3 Baths
1,857 SqFt
UPDATED:
12/24/2024 04:42 PM
Key Details
Property Type Single Family Home
Sub Type Single Family Residence
Listing Status Pending
Purchase Type For Sale
Square Footage 1,857 sqft
Price per Sqft $228
MLS Listing ID 6594269
Bedrooms 3
Full Baths 2
Three Quarter Bath 1
Year Built 1951
Annual Tax Amount $5,181
Tax Year 2024
Contingent None
Lot Size 5,227 Sqft
Acres 0.12
Lot Dimensions 128x40
Property Description
Location
State MN
County Hennepin
Zoning Residential-Single Family
Rooms
Basement Block, Finished, Partially Finished, Storage Space
Dining Room Separate/Formal Dining Room
Interior
Heating Forced Air
Cooling Central Air
Fireplaces Number 1
Fireplaces Type Decorative, Electric, Family Room
Fireplace Yes
Appliance Cooktop, Dishwasher, Disposal, Dryer, Gas Water Heater, Microwave, Refrigerator, Washer, Water Softener Owned
Exterior
Parking Features Covered, Detached, Asphalt, Garage Door Opener, Secured
Garage Spaces 1.0
Fence Chain Link, Wood
Building
Lot Description Public Transit (w/in 6 blks), Tree Coverage - Medium
Story One and One Half
Foundation 822
Sewer City Sewer/Connected
Water City Water/Connected
Level or Stories One and One Half
Structure Type Fiber Board
New Construction false
Schools
School District St. Louis Park





