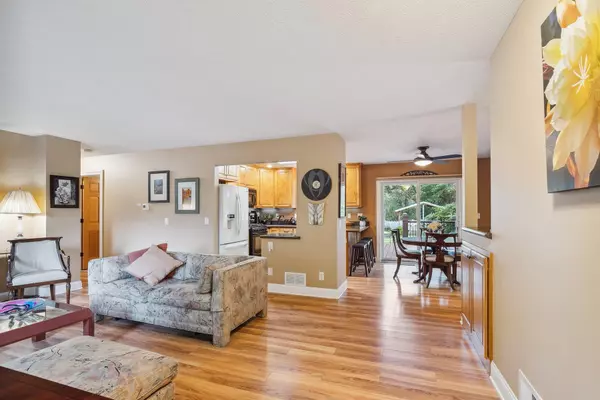
137 Andover BLVD NW Andover, MN 55304
4 Beds
3 Baths
2,814 SqFt
UPDATED:
11/14/2024 11:04 PM
Key Details
Property Type Single Family Home
Sub Type Single Family Residence
Listing Status Active
Purchase Type For Sale
Square Footage 2,814 sqft
Price per Sqft $253
MLS Listing ID 6599436
Bedrooms 4
Full Baths 1
Three Quarter Bath 2
Year Built 1968
Annual Tax Amount $4,157
Tax Year 2024
Contingent None
Lot Size 4.200 Acres
Acres 4.2
Lot Dimensions 210x722x250x840
Property Description
Location
State MN
County Anoka
Zoning Residential-Multi-Family
Rooms
Basement Daylight/Lookout Windows, Egress Window(s), Finished, Full, Storage Space, Walkout
Dining Room Kitchen/Dining Room
Interior
Heating Forced Air
Cooling Central Air
Fireplaces Number 2
Fireplaces Type Two Sided, Wood Burning
Fireplace Yes
Appliance Dishwasher, Dryer, Exhaust Fan, Gas Water Heater, Microwave, Range, Refrigerator, Washer, Water Softener Owned
Exterior
Parking Features Attached Garage, Concrete, Garage Door Opener, Guest Parking, Multiple Garages
Garage Spaces 2.0
Fence Chain Link, Partial Cross, Wood
Pool Below Ground, Heated
Waterfront Description Creek/Stream
Roof Type Age 8 Years or Less,Asphalt
Building
Lot Description Tree Coverage - Medium
Story One
Foundation 1620
Sewer Septic System Compliant - Yes
Water Well
Level or Stories One
Structure Type Brick/Stone,Cedar
New Construction false
Schools
School District Anoka-Hennepin






