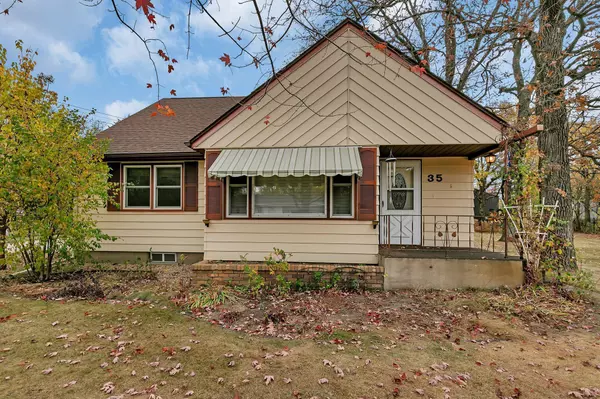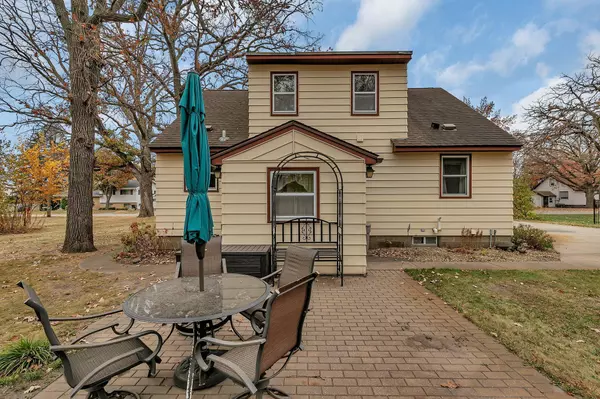
35 Cherry ST N Waite Park, MN 56387
4 Beds
3 Baths
1,619 SqFt
UPDATED:
11/22/2024 02:27 PM
Key Details
Property Type Single Family Home
Sub Type Single Family Residence
Listing Status Contingent
Purchase Type For Sale
Square Footage 1,619 sqft
Price per Sqft $145
Subdivision Oakdale Add
MLS Listing ID 6621905
Bedrooms 4
Full Baths 1
Half Baths 1
Three Quarter Bath 1
Year Built 1960
Annual Tax Amount $3,048
Tax Year 2024
Contingent Inspection
Lot Size 0.510 Acres
Acres 0.51
Lot Dimensions 150x148
Property Description
Location
State MN
County Stearns
Zoning Residential-Single Family
Rooms
Basement Block, Full, Storage Space, Unfinished
Dining Room Living/Dining Room
Interior
Heating Forced Air
Cooling Central Air
Fireplace No
Appliance Dishwasher, Dryer, Microwave, Range, Refrigerator, Washer
Exterior
Garage Detached
Garage Spaces 2.0
Fence Other
Building
Story One and One Half
Foundation 1129
Sewer City Sewer/Connected
Water City Water/Connected
Level or Stories One and One Half
Structure Type Metal Siding
New Construction false
Schools
School District St. Cloud






