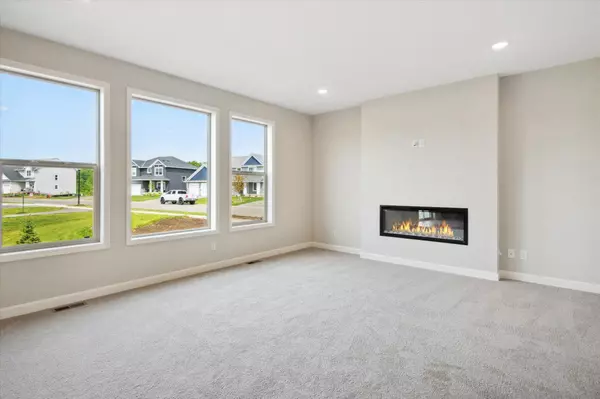17801 Evershed Way Lakeville, MN 55044
5 Beds
4 Baths
2,910 SqFt
UPDATED:
12/18/2024 03:13 PM
Key Details
Property Type Single Family Home
Sub Type Single Family Residence
Listing Status Pending
Purchase Type For Sale
Square Footage 2,910 sqft
Price per Sqft $213
Subdivision Knob Hill
MLS Listing ID 6625707
Bedrooms 5
Full Baths 2
Three Quarter Bath 2
Year Built 2024
Annual Tax Amount $1,462
Tax Year 2023
Contingent None
Lot Size 10,454 Sqft
Acres 0.24
Lot Dimensions 120x81x123x76
Property Description
Welcome to our "MARQUEE II" floor plan located in Knob Hill with Key Land Homes! This Quick Move In home is completed and is ready to go! Ready for immediate closing! This home comes fully landscaped, complete with an irrigation system! It is situated on a stunning walk out lot, and backs up to beautiful Knob Hill Park. The fully finished lower level boasts 2 bedrooms, a recreation room, and a 3/4 bath. The main floor received additional square footage to accommodate a shower and vanity in the main floor bath. The upper level comes with 3 bedrooms, a spacious loft (builder is willing to make loft into a 4th bedroom up if needed), and a laundry room. Other upgrades to the home include a 50" Allusion fireplace in the family room, cabinet upgrades, countertop upgrades, a built-in mudroom bench, and a gas range. The kitchen cabinets are all soft-close doors and drawers, and the drawers are all high-quality dovetailed construction. The yard comes fully landscaped with an irrigation system. Ask about our current buyer incentives. There is no homeowner association!
If you'd like to explore building your own new Key Land Home we offer 24 unique floor plans with exceptional opportunities for personalization. Our homes' standard finishes offer 3-car garages, granite or quartz countertops in the kitchen, quartz countertops in bathrooms, spacious open concept floor plans, generously sized spaces, abundant natural lighting and exquisite thoughtful design options. We proudly offer an unparalleled additional 5-year home warranty and we are extremely proud to be GreenPath Certified. Our model home is located at 17788 Embers Avenue in Lakeville. Call for more information.
Location
State MN
County Dakota
Community Knob Hill
Zoning Residential-Single Family
Rooms
Basement Drain Tiled, Finished, Full, Sump Pump, Walkout
Dining Room Kitchen/Dining Room
Interior
Heating Forced Air
Cooling Central Air
Fireplaces Number 1
Fireplaces Type Electric
Fireplace No
Appliance Air-To-Air Exchanger, Dishwasher, Disposal, ENERGY STAR Qualified Appliances, Gas Water Heater, Microwave, Range, Refrigerator, Stainless Steel Appliances
Exterior
Parking Features Attached Garage
Garage Spaces 3.0
Roof Type Architectural Shingle
Building
Story Two
Foundation 1080
Sewer City Sewer/Connected
Water City Water/Connected
Level or Stories Two
Structure Type Brick/Stone,Vinyl Siding
New Construction true
Schools
School District Farmington





