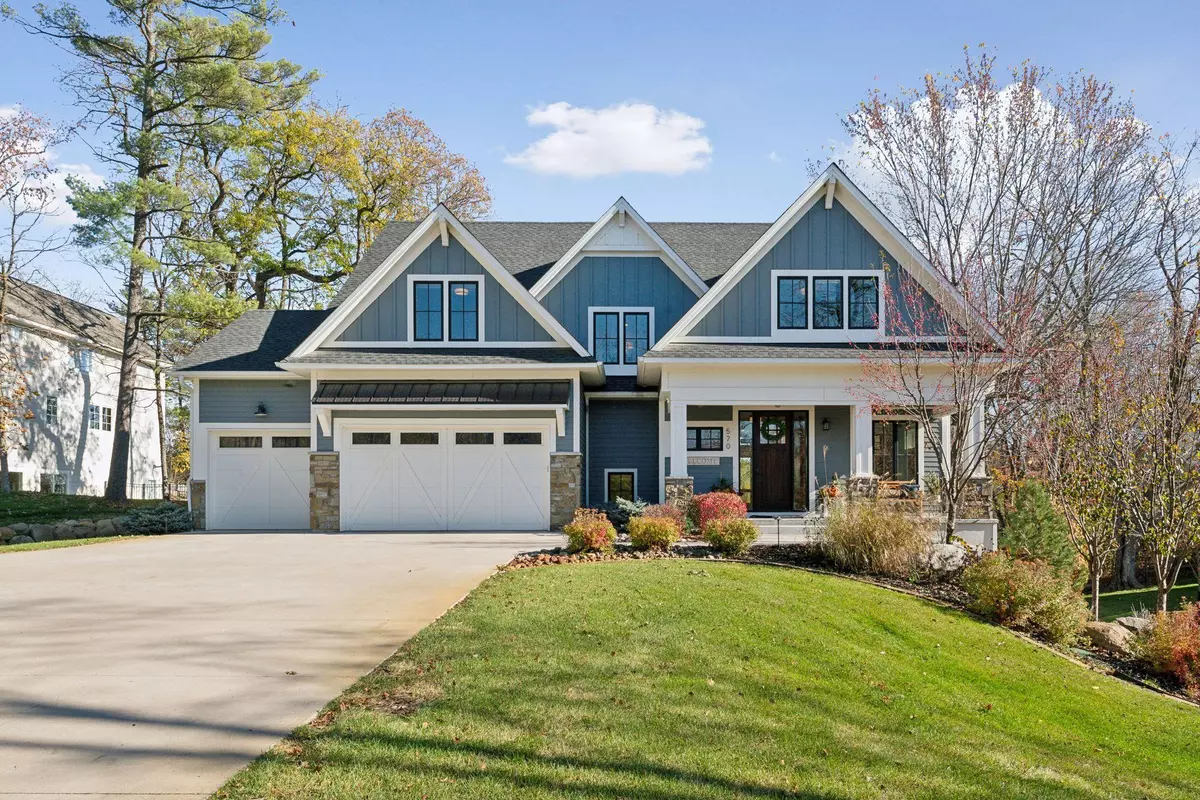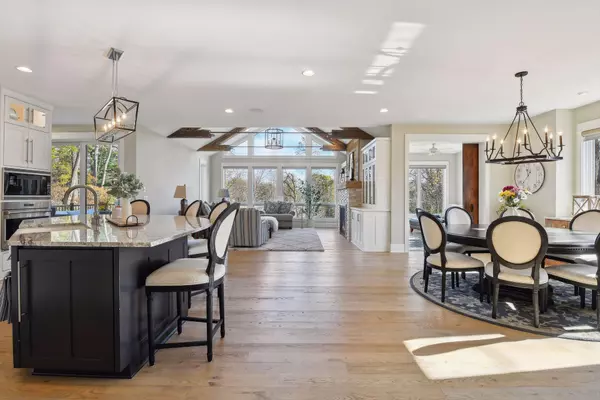
570 Orono Orchards RD S Orono, MN 55391
5 Beds
5 Baths
4,696 SqFt
OPEN HOUSE
Sat Dec 07, 11:00am - 2:00pm
UPDATED:
12/02/2024 08:50 PM
Key Details
Property Type Single Family Home
Sub Type Single Family Residence
Listing Status Active
Purchase Type For Sale
Square Footage 4,696 sqft
Price per Sqft $393
Subdivision Minnetonka Bluffs
MLS Listing ID 6626984
Bedrooms 5
Full Baths 2
Half Baths 1
Three Quarter Bath 2
Year Built 2017
Annual Tax Amount $16,981
Tax Year 2024
Contingent None
Lot Size 0.610 Acres
Acres 0.61
Lot Dimensions 268x98x269x98
Property Description
Location
State MN
County Hennepin
Zoning Residential-Single Family
Rooms
Basement Daylight/Lookout Windows, Drain Tiled, Finished, Full, Sump Pump, Walkout
Dining Room Separate/Formal Dining Room
Interior
Heating Forced Air
Cooling Central Air
Fireplaces Number 1
Fireplaces Type Family Room, Gas, Other
Fireplace Yes
Appliance Air-To-Air Exchanger, Dishwasher, Disposal, Dryer, Microwave, Range, Refrigerator, Stainless Steel Appliances, Wall Oven, Washer, Water Softener Owned
Exterior
Parking Features Attached Garage
Garage Spaces 3.0
Pool Below Ground, Heated, Outdoor Pool
Roof Type Asphalt,Pitched
Building
Story Two
Foundation 1536
Sewer City Sewer/Connected
Water Well
Level or Stories Two
Structure Type Fiber Cement
New Construction false
Schools
School District Orono






