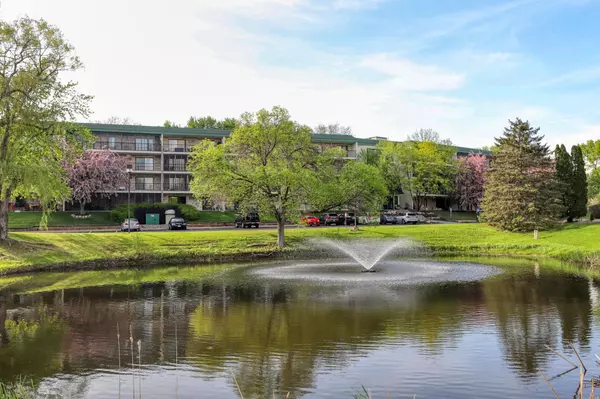
10501 Cedar Lake RD #217 Minnetonka, MN 55305
2 Beds
2 Baths
1,200 SqFt
UPDATED:
11/14/2024 03:49 PM
Key Details
Property Type Condo
Sub Type High Rise
Listing Status Active
Purchase Type For Sale
Square Footage 1,200 sqft
Price per Sqft $240
Subdivision Condo 0127 Greenbrier Village 6
MLS Listing ID 6627663
Bedrooms 2
Full Baths 1
Three Quarter Bath 1
HOA Fees $586/mo
Year Built 1975
Annual Tax Amount $3,559
Tax Year 2024
Contingent None
Lot Size 3.890 Acres
Acres 3.89
Property Description
great for guests while they remove their shoes. Updated flooring in very modern neutral color. Gorgeous
remodeled unit throughout, featuring all SS appliances, center island, electric fireplace, & new white
kitchen cabinets. Serve your guests at the beautiful bar complete with storage & wine rack. Open floor
plan with an eat in kitchen perfect for those fall football games! The Primary suite is large & walks out
to a private area of the patio for early morning coffee. Huge walk-in closet & private full bath with an
updated tiled shower. Great size 2nd bedroom featuring a separate bath, great for guests or office. This building
has so many amenities to offer; starting with a fitness center, hot tub, sauna, community room, guest suites, indoor pool,
outdoor pool, and heated parking. Move in ready!
Location
State MN
County Hennepin
Zoning Residential-Multi-Family
Rooms
Family Room Amusement/Party Room, Community Room, Exercise Room, Guest Suite
Basement None
Dining Room Eat In Kitchen
Interior
Heating Boiler, Hot Water
Cooling Wall Unit(s)
Fireplaces Number 1
Fireplaces Type Electric, Living Room
Fireplace Yes
Appliance Dishwasher, Disposal, Dryer, Exhaust Fan, Microwave, Range, Refrigerator, Stainless Steel Appliances, Washer
Exterior
Parking Features Assigned, Garage Door Opener, Heated Garage, Insulated Garage, Parking Garage, More Parking Onsite for Fee, Underground
Garage Spaces 1.0
Fence None
Pool Outdoor Pool
Roof Type Age Over 8 Years,Asphalt,Flat
Building
Lot Description Tree Coverage - Heavy
Story One
Foundation 1200
Sewer City Sewer/Connected
Water City Water/Connected
Level or Stories One
Structure Type Stucco
New Construction false
Schools
School District Hopkins
Others
HOA Fee Include Maintenance Structure,Hazard Insurance,Heating,Lawn Care,Maintenance Grounds,Professional Mgmt,Trash,Sewer,Shared Amenities,Snow Removal
Restrictions Mandatory Owners Assoc






