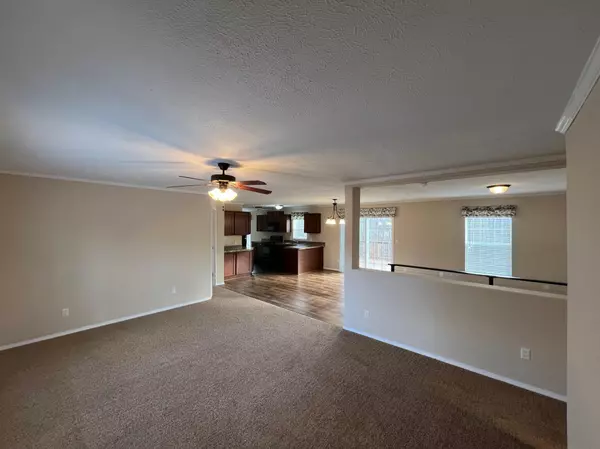
8400 Cedar Crest LOOP NW Shingobee Twp, MN 56484
3 Beds
2 Baths
1,568 SqFt
UPDATED:
11/12/2024 11:04 AM
Key Details
Property Type Single Family Home
Sub Type Single Family Residence
Listing Status Active
Purchase Type For Sale
Square Footage 1,568 sqft
Price per Sqft $216
Subdivision Templins Cedar Crest
MLS Listing ID 6629355
Bedrooms 3
Full Baths 2
Year Built 2024
Annual Tax Amount $132
Tax Year 2024
Contingent None
Lot Size 1.090 Acres
Acres 1.09
Lot Dimensions 184.08 x 270.63 x 182.40 x 261.57
Property Description
Location
State MN
County Cass
Zoning Residential-Single Family
Rooms
Basement Egress Window(s), Full, Insulating Concrete Forms, Unfinished, Walkout
Dining Room Breakfast Area, Kitchen/Dining Room
Interior
Heating Baseboard, Forced Air
Cooling Central Air
Fireplace No
Appliance Chandelier, Dishwasher, Electric Water Heater, Microwave, Range, Refrigerator, Water Softener Owned
Exterior
Parking Features Attached Garage, Gravel
Garage Spaces 2.0
Roof Type Architectural Shingle
Building
Story Two
Foundation 1568
Sewer Septic System Compliant - Yes
Water Private, Well
Level or Stories Two
Structure Type Vinyl Siding
New Construction true
Schools
School District Walker-Hackensack-Akeley






