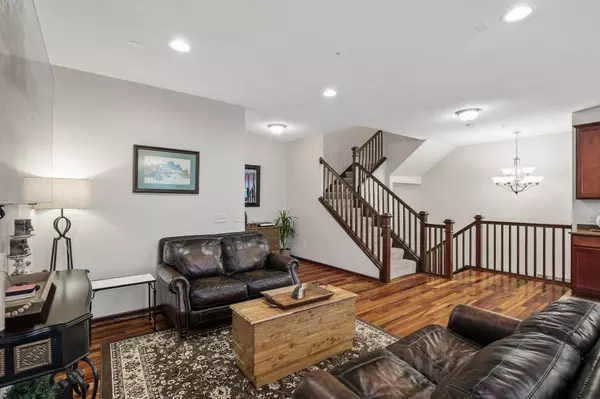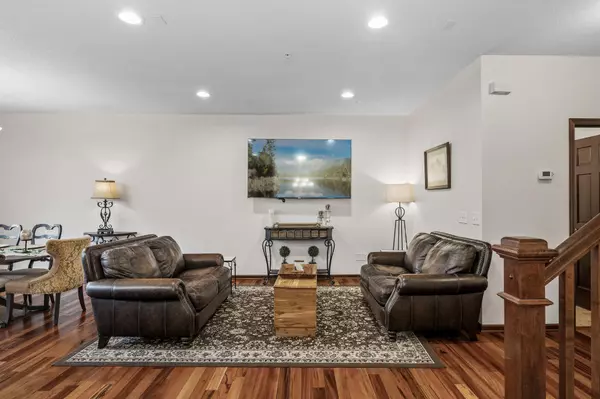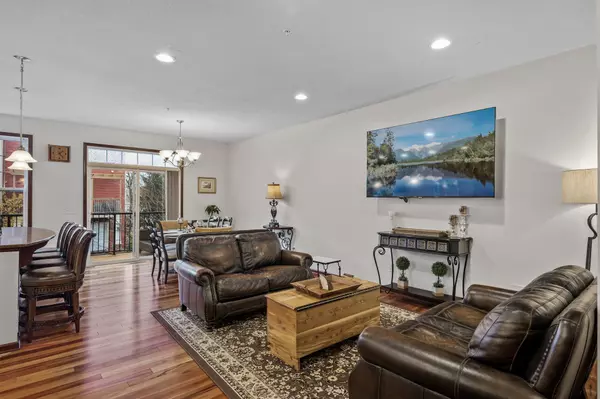11927 Emery Village DR N Champlin, MN 55316
2 Beds
3 Baths
1,670 SqFt
UPDATED:
12/12/2024 02:45 AM
Key Details
Property Type Townhouse
Sub Type Townhouse Side x Side
Listing Status Active
Purchase Type For Sale
Square Footage 1,670 sqft
Price per Sqft $179
Subdivision Cic 1623 Emery Village Condo
MLS Listing ID 6631406
Bedrooms 2
Full Baths 2
Half Baths 1
HOA Fees $400/mo
Year Built 2007
Annual Tax Amount $3,134
Tax Year 2024
Contingent None
Lot Size 0.660 Acres
Acres 0.66
Property Description
Location
State MN
County Hennepin
Zoning Residential-Single Family
Rooms
Basement Block
Dining Room Informal Dining Room
Interior
Heating Forced Air
Cooling Central Air
Fireplace No
Appliance Dishwasher, Disposal, Dryer, Exhaust Fan, Gas Water Heater, Microwave, Range, Refrigerator, Stainless Steel Appliances, Washer, Water Softener Owned
Exterior
Parking Features Attached Garage, Asphalt, Insulated Garage, Tuckunder Garage
Garage Spaces 2.0
Fence None
Roof Type Age 8 Years or Less,Asphalt
Building
Story More Than 2 Stories
Foundation 700
Sewer City Sewer/Connected
Water City Water/Connected
Level or Stories More Than 2 Stories
Structure Type Vinyl Siding
New Construction false
Schools
School District Anoka-Hennepin
Others
HOA Fee Include Maintenance Structure,Hazard Insurance,Lawn Care,Maintenance Grounds,Professional Mgmt,Trash,Sewer,Shared Amenities,Snow Removal
Restrictions Mandatory Owners Assoc,Other Covenants,Pets - Cats Allowed,Pets - Dogs Allowed,Pets - Number Limit,Rental Restrictions May Apply





