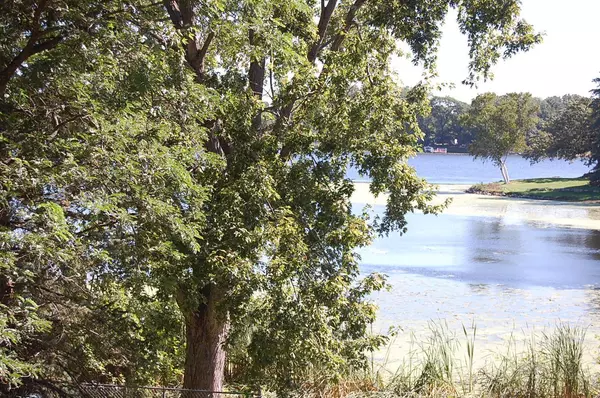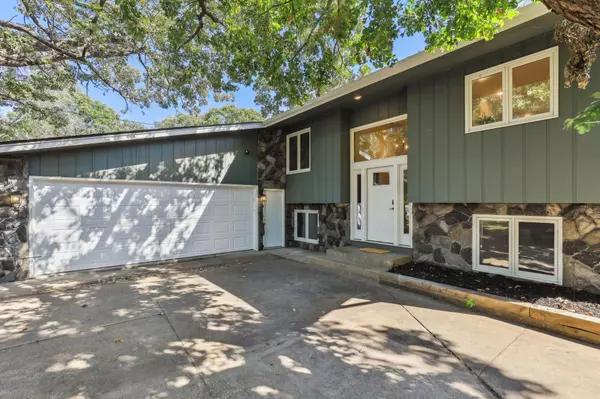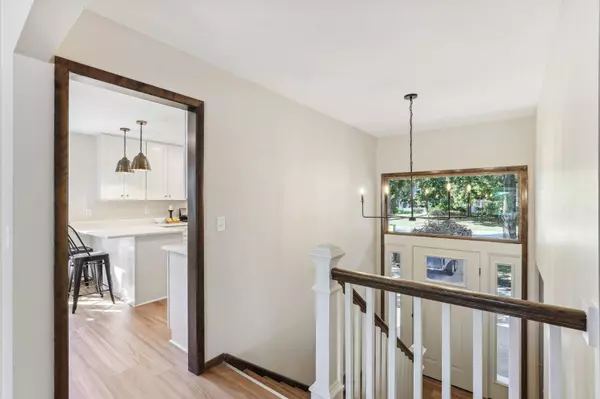
5316 Perry AVE N Crystal, MN 55429
5 Beds
3 Baths
3,010 SqFt
UPDATED:
11/27/2024 12:09 AM
Key Details
Property Type Single Family Home
Sub Type Single Family Residence
Listing Status Active
Purchase Type For Sale
Square Footage 3,010 sqft
Price per Sqft $208
Subdivision Murray Lane 8Th Add
MLS Listing ID 6632539
Bedrooms 5
Full Baths 1
Three Quarter Bath 2
Year Built 1967
Annual Tax Amount $7,642
Tax Year 2024
Contingent None
Lot Size 0.320 Acres
Acres 0.32
Lot Dimensions 56 x 222 x 82 x 193
Property Description
Location
State MN
County Hennepin
Zoning Residential-Single Family
Body of Water Upper Twin Lake
Rooms
Basement Finished, Full, Walkout
Dining Room Eat In Kitchen, Kitchen/Dining Room
Interior
Heating Forced Air
Cooling Central Air
Fireplaces Number 2
Fireplaces Type Family Room, Living Room
Fireplace Yes
Appliance Dishwasher, Disposal, Dryer, Electric Water Heater, Microwave, Range, Refrigerator, Washer
Exterior
Garage Attached Garage, Concrete, Garage Door Opener
Garage Spaces 2.0
Fence Chain Link
Waterfront Description Lake Front
View Y/N Lake
View Lake
Roof Type Asphalt,Pitched
Road Frontage No
Building
Lot Description Tree Coverage - Medium
Story Split Entry (Bi-Level)
Foundation 1575
Sewer City Sewer/Connected
Water City Water/Connected
Level or Stories Split Entry (Bi-Level)
Structure Type Brick/Stone,Wood Siding
New Construction false
Schools
School District Robbinsdale






