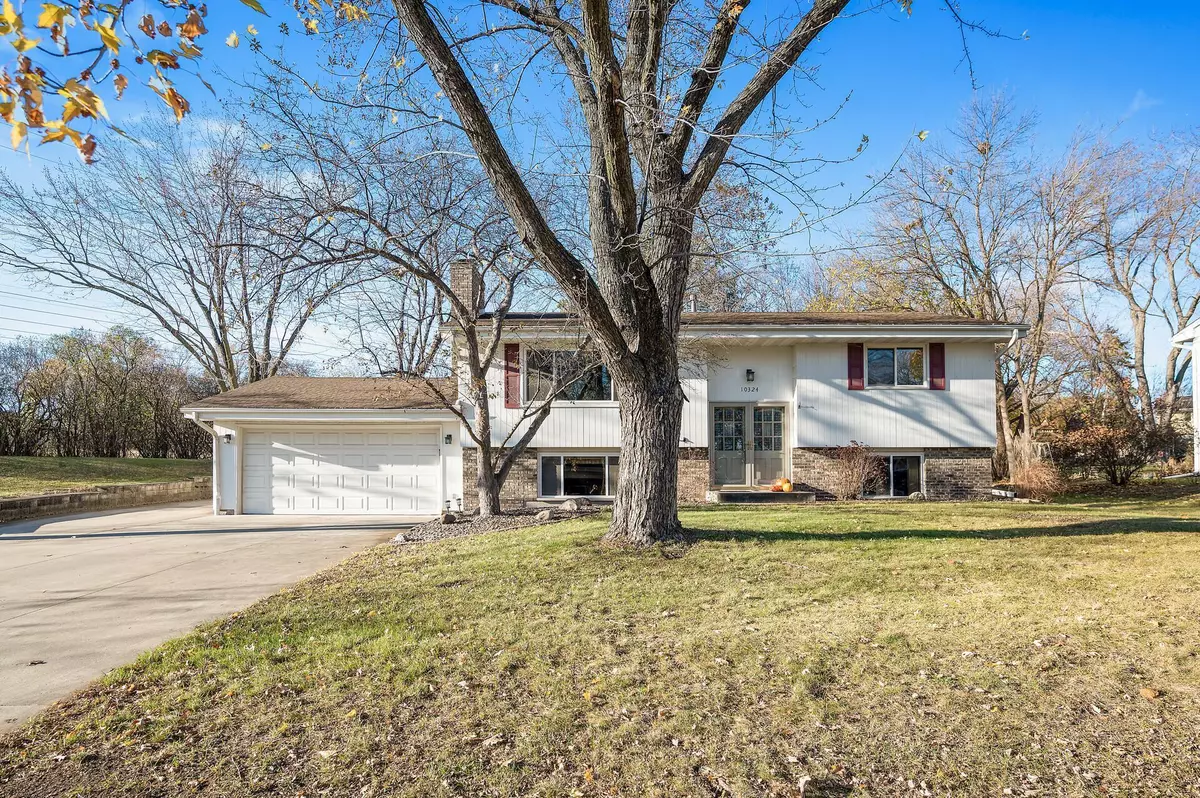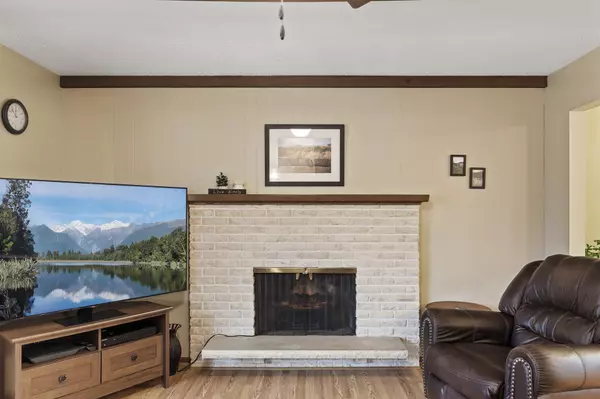
10324 Columbus RD Bloomington, MN 55420
4 Beds
2 Baths
1,860 SqFt
UPDATED:
12/16/2024 04:34 PM
Key Details
Property Type Single Family Home
Sub Type Single Family Residence
Listing Status Pending
Purchase Type For Sale
Square Footage 1,860 sqft
Price per Sqft $212
Subdivision River Bluff 2Nd Add
MLS Listing ID 6631805
Bedrooms 4
Full Baths 1
Three Quarter Bath 1
Year Built 1968
Annual Tax Amount $4,834
Tax Year 2024
Contingent None
Lot Size 0.540 Acres
Acres 0.54
Lot Dimensions SE224X391X50X223
Property Description
throughout the main living areas, with carpeting in the bedrooms and family room for added comfort. The lower level showcases natural wood paneling, creating a cozy, rustic atmosphere, complete with a charming barn door. Ample storage is provided through generous closets and a convenient walk-up attic accessed from the garage. Located just minutes from I-35W and 494, this Bloomington home is a perfect retreat for outdoor enthusiasts and those seeking a peaceful, nature-filled lifestyle.
Location
State MN
County Hennepin
Zoning Residential-Single Family
Rooms
Basement Block, Daylight/Lookout Windows, Egress Window(s), Finished, Full
Dining Room Kitchen/Dining Room
Interior
Heating Forced Air
Cooling Central Air
Fireplaces Number 2
Fireplaces Type Family Room, Living Room, Wood Burning
Fireplace Yes
Appliance Dishwasher, Disposal, Dryer, Humidifier, Gas Water Heater, Microwave, Range, Refrigerator, Stainless Steel Appliances, Washer
Exterior
Parking Features Attached Garage, Concrete, Garage Door Opener, Insulated Garage, Storage
Garage Spaces 2.0
Pool None
Roof Type Age Over 8 Years,Architectural Shingle,Pitched
Building
Lot Description Irregular Lot, Property Adjoins Public Land, Tree Coverage - Medium
Story Split Entry (Bi-Level)
Foundation 1040
Sewer City Sewer/Connected
Water City Water/Connected
Level or Stories Split Entry (Bi-Level)
Structure Type Fiber Board
New Construction false
Schools
School District Bloomington






