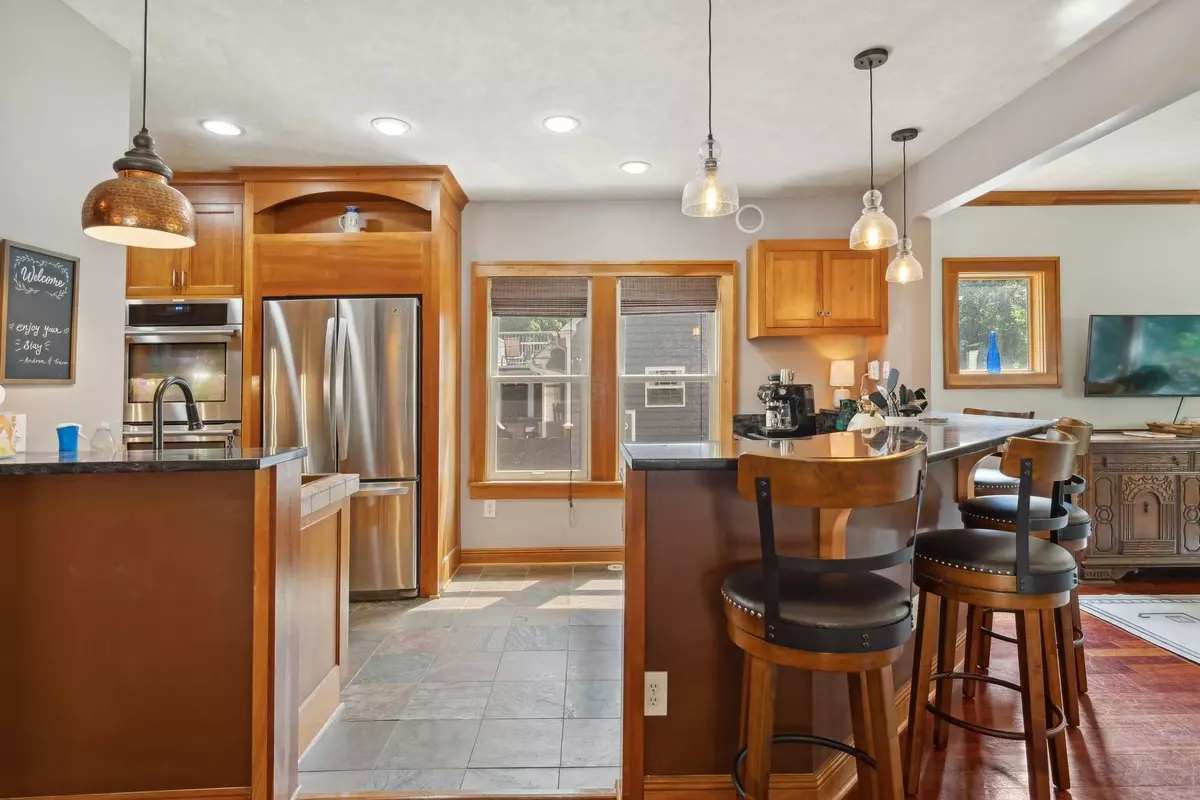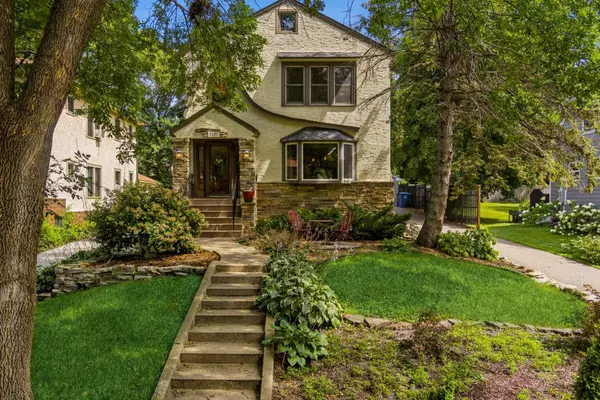
1551 E River TER Minneapolis, MN 55414
4 Beds
4 Baths
3,075 SqFt
UPDATED:
12/09/2024 04:12 PM
Key Details
Property Type Single Family Home
Sub Type Single Family Residence
Listing Status Pending
Purchase Type For Sale
Square Footage 3,075 sqft
Price per Sqft $195
Subdivision Prospect Park - East River Road
MLS Listing ID 6633957
Bedrooms 4
Full Baths 2
Three Quarter Bath 2
Year Built 1928
Annual Tax Amount $9,406
Tax Year 2024
Contingent None
Lot Size 7,840 Sqft
Acres 0.18
Lot Dimensions 50x160
Property Description
Inside, the home has been tastefully curated to suit contemporary lifestyles. It features a large, bright gourmet kitchen that seamlessly flows into the living room, complemented by a formal dining room and a convenient main-floor bedroom and bathroom. Upstairs, you’ll discover three additional bedrooms, including an exceptional grand owner’s suite boasting a luxurious whirlpool tub, a walk-in shower, double sinks, and a generous walk-in closet. The lower level, with its egress windows and high ceilings, is perfect for gatherings and additional living space.
Located just a block from The Mississippi River, and within close proximity to restaurants, a university, and shopping, this property combines urban convenience with access to beautiful trails to enjoy the beauty that our city has to offer.
Location
State MN
County Hennepin
Zoning Residential-Single Family
Rooms
Basement Finished, Full
Dining Room Separate/Formal Dining Room
Interior
Heating Baseboard, Ductless Mini-Split, Forced Air
Cooling Central Air
Fireplace No
Appliance Cooktop, Dishwasher, Double Oven, Dryer, Gas Water Heater, Refrigerator, Stainless Steel Appliances, Washer
Exterior
Parking Features Attached Garage, Asphalt
Garage Spaces 2.0
Roof Type Age Over 8 Years
Building
Lot Description Tree Coverage - Medium
Story Two
Foundation 1050
Sewer City Sewer/Connected
Water City Water/Connected
Level or Stories Two
Structure Type Brick/Stone,Stucco
New Construction false
Schools
School District Minneapolis






