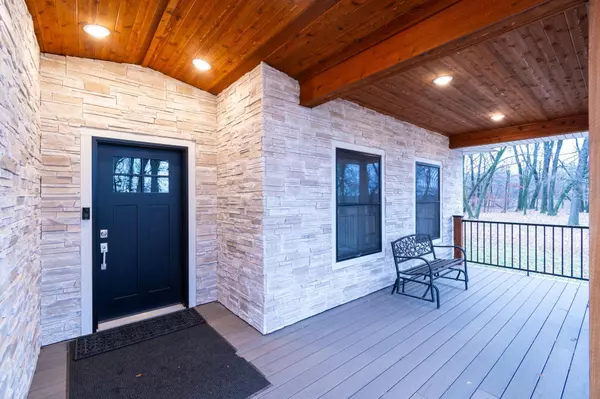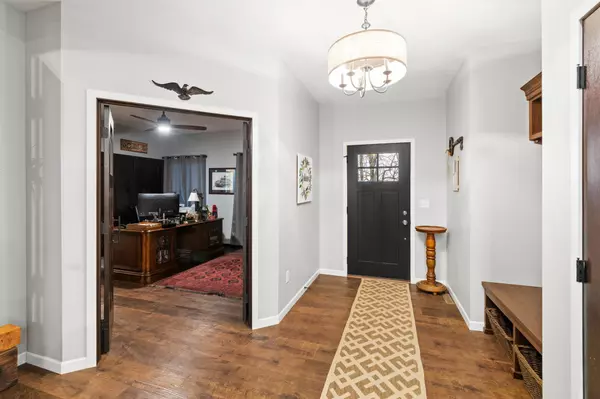59343 Welcome RD Woodside Twp, MN 56453
4 Beds
3 Baths
4,253 SqFt
UPDATED:
12/02/2024 02:50 PM
Key Details
Property Type Single Family Home
Sub Type Single Family Residence
Listing Status Active
Purchase Type For Sale
Square Footage 4,253 sqft
Price per Sqft $131
MLS Listing ID 6627033
Bedrooms 4
Full Baths 2
Three Quarter Bath 1
Year Built 2019
Annual Tax Amount $934
Tax Year 2024
Contingent None
Lot Size 6.260 Acres
Acres 6.26
Lot Dimensions 283x269x635x407x504
Property Description
The spacious on-suite offers a private retreat with a soaking tub, tiled shower, and a serene view. Enjoy flexibility on the main floor with 3 bedrooms—use one as a home office or craft room!
The effortless flow continues to the lower level, where you’ll find a spacious family room, a dedicated theater room for movie nights, and convenient stairs leading to the garage. Step outside to your secluded backyard oasis and enjoy wildlife sightings on your beautiful, wooded 6.26-acre lot. The property also includes a bonus guest house, ideal for visitors or as a private retreat, and a tuck-under shop for hobbies or projects. This home truly has it all—comfort, style, and versatility. Come and embrace the peace and serenity that await! Schedule your showing today, this gem is a must see!
Location
State MN
County Otter Tail
Zoning Residential-Single Family
Rooms
Basement Egress Window(s), Finished, Full, Insulating Concrete Forms, Concrete, Walkout
Dining Room Informal Dining Room
Interior
Heating Forced Air, Radiant Floor
Cooling Central Air
Fireplaces Number 1
Fireplaces Type Gas
Fireplace Yes
Appliance Air-To-Air Exchanger, Dishwasher, Dryer, Fuel Tank - Rented, Gas Water Heater, Microwave, Range, Refrigerator, Washer, Water Softener Owned
Exterior
Parking Features Attached Garage, Gravel, Heated Garage, Insulated Garage
Garage Spaces 3.0
Fence None
Roof Type Age 8 Years or Less
Building
Lot Description Tree Coverage - Heavy
Story One
Foundation 2356
Sewer Private Sewer
Water Well
Level or Stories One
Structure Type Brick/Stone,Engineered Wood
New Construction false
Schools
School District Bertha-Hewitt





